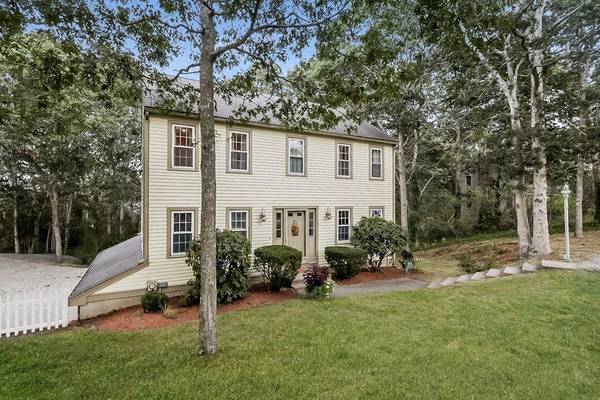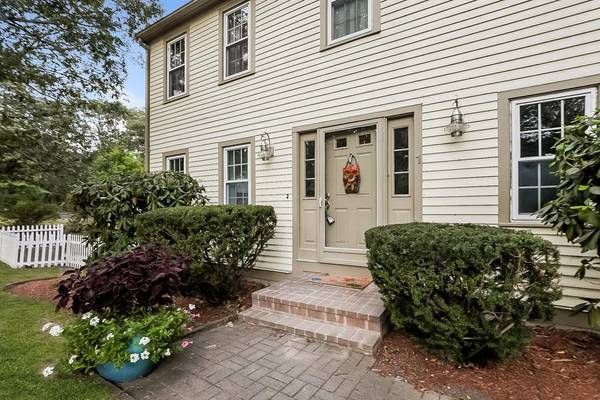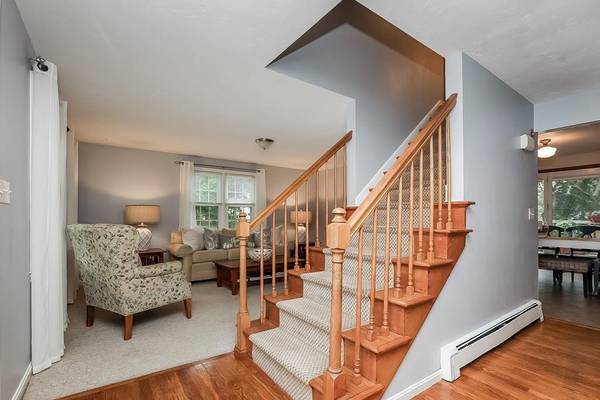For more information regarding the value of a property, please contact us for a free consultation.
Key Details
Sold Price $450,000
Property Type Single Family Home
Sub Type Single Family Residence
Listing Status Sold
Purchase Type For Sale
Square Footage 1,860 sqft
Price per Sqft $241
Subdivision Country Farm Estates
MLS Listing ID 72731995
Sold Date 12/07/20
Style Colonial
Bedrooms 4
Full Baths 2
Half Baths 1
Year Built 1987
Annual Tax Amount $4,901
Tax Year 2020
Lot Size 0.460 Acres
Acres 0.46
Property Description
Looking for that perfect balance of gathering space and private quarters? How about a sandy beach and farm stand nearby? Welcome home to Country Farm Estates on the shores of Snake Pond. Nestled on a corner lot of one of the hilltop cul de sacs, you'll enjoy all the space three-level living offers. Gather in the living room, unwind in the finished basement, relax out on the deck or warm up around the family room stove. You choose how to use the dining/study room! Kitchen/Dining combo seats 10 and keeps the chefs in the mix. Stainless appliances and Corian countertops. Upper level offers spacious main bedroom with ensuite bath, plus three more bedrooms and tiled full bath. Lower level: partially finished basement, utilities, laundry and 2-car garage. New hot water heater, 8 year old roof, new septic to be installed! Out back: wooded yard, deck, fire pit, covered storage, and expansive parking. Buyer and Buyer's Agent to confirm information. Must wear mask.
Location
State MA
County Barnstable
Area Forestdale
Zoning R-2
Direction Snake Pond Rd, turn on Country Farm Rd, left on Ridgetop Rd, right on Laurel Ln, left on Laurel Cir.
Rooms
Family Room Wood / Coal / Pellet Stove, Skylight, Cathedral Ceiling(s), Ceiling Fan(s), Flooring - Wall to Wall Carpet, Deck - Exterior, Exterior Access, Slider
Basement Partial, Partially Finished, Interior Entry, Garage Access
Primary Bedroom Level Second
Dining Room Flooring - Hardwood
Kitchen Bathroom - Half, Ceiling Fan(s), Closet, Flooring - Stone/Ceramic Tile, Dining Area, Pantry, Countertops - Stone/Granite/Solid, Breakfast Bar / Nook, Deck - Exterior, Exterior Access, Open Floorplan, Lighting - Pendant
Interior
Interior Features Closet, Game Room
Heating Baseboard
Cooling None
Flooring Wood, Tile, Carpet, Laminate, Flooring - Laminate
Fireplaces Number 1
Fireplaces Type Family Room
Appliance Range, Dishwasher, Microwave, Refrigerator, Wine Refrigerator, Oil Water Heater, Tank Water Heater, Utility Connections for Electric Range
Laundry In Basement, Washer Hookup
Basement Type Partial, Partially Finished, Interior Entry, Garage Access
Exterior
Exterior Feature Rain Gutters
Garage Spaces 2.0
Community Features Golf, Conservation Area
Utilities Available for Electric Range, Washer Hookup
Waterfront Description Beach Front, Lake/Pond, 1/10 to 3/10 To Beach, Beach Ownership(Public)
Roof Type Shingle
Total Parking Spaces 8
Garage Yes
Waterfront Description Beach Front, Lake/Pond, 1/10 to 3/10 To Beach, Beach Ownership(Public)
Building
Lot Description Corner Lot, Sloped
Foundation Concrete Perimeter
Sewer Private Sewer
Water Public
Architectural Style Colonial
Read Less Info
Want to know what your home might be worth? Contact us for a FREE valuation!

Our team is ready to help you sell your home for the highest possible price ASAP
Bought with Thomas Stevens • eXp Realty
Get More Information
Kathleen Bourque
Sales Associate | License ID: 137803
Sales Associate License ID: 137803



