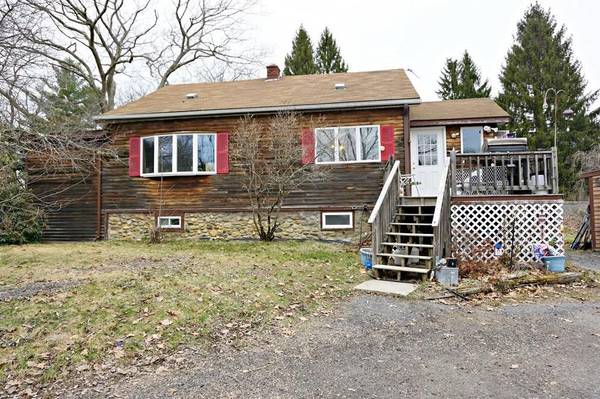For more information regarding the value of a property, please contact us for a free consultation.
Key Details
Sold Price $220,000
Property Type Single Family Home
Sub Type Single Family Residence
Listing Status Sold
Purchase Type For Sale
Square Footage 2,160 sqft
Price per Sqft $101
Subdivision Brookfield Rd Neighborhood
MLS Listing ID 72663817
Sold Date 12/09/20
Style Cape
Bedrooms 3
Full Baths 1
HOA Y/N false
Year Built 1920
Annual Tax Amount $5,738
Tax Year 2020
Lot Size 21.450 Acres
Acres 21.45
Property Description
Realistic Buyers only please. Please read listing details. Sold AS-IS; 2-3 BR Cape on 20 + Acres! Buyer responsible for own due diligence as to permitted usage of acreage! Includes amazing 5-6 car garage (tandem spaces) with walk up storage. House has character with main floor cathedral Living Room, Dining Room with hardwoods, spacious eat-in Kitchen and cathedral Entry. First floor Master Bedroom, 2nd Bedroom on main floor with sliders to unfinished cathedral addition, 3rd BR is walk up semi-finished attic. It is currently occupied. Needs Cash or rehab type loan qualified Buyer. Buyer needs to know failed Title V, IG pool needs liner, apron work and house needs interior finish. Brook flows through property and has farm pond on main property. Includes 20 Acres with wetlands behind house and barn. Parcel entry to 20 Acre parcel runs through pool. Being sold as is with Buyer responsible for any required inspection for closing.
Location
State MA
County Worcester
Zoning A
Direction Brookfield Rd-sign
Rooms
Basement Walk-Out Access, Interior Entry, Concrete, Unfinished
Primary Bedroom Level Main
Dining Room Ceiling Fan(s), Flooring - Hardwood
Kitchen Ceiling Fan(s), Flooring - Vinyl, Dining Area
Interior
Interior Features Cathedral Ceiling(s), Entry Hall
Heating Baseboard, Oil
Cooling Wall Unit(s)
Flooring Wood, Vinyl, Carpet
Appliance None, Utility Connections for Electric Range, Utility Connections for Electric Dryer
Laundry Bathroom - Full, Main Level, Electric Dryer Hookup, Washer Hookup, First Floor
Basement Type Walk-Out Access, Interior Entry, Concrete, Unfinished
Exterior
Exterior Feature Rain Gutters
Garage Spaces 6.0
Pool In Ground
Utilities Available for Electric Range, for Electric Dryer, Washer Hookup
Waterfront Description Stream
Roof Type Shingle
Total Parking Spaces 6
Garage Yes
Private Pool true
Waterfront Description Stream
Building
Foundation Concrete Perimeter, Stone
Sewer Private Sewer
Water Private
Architectural Style Cape
Others
Senior Community false
Read Less Info
Want to know what your home might be worth? Contact us for a FREE valuation!

Our team is ready to help you sell your home for the highest possible price ASAP
Bought with Yaxian Xiao • LX Elite Group, LLC
Get More Information
Kathleen Bourque
Sales Associate | License ID: 137803
Sales Associate License ID: 137803



