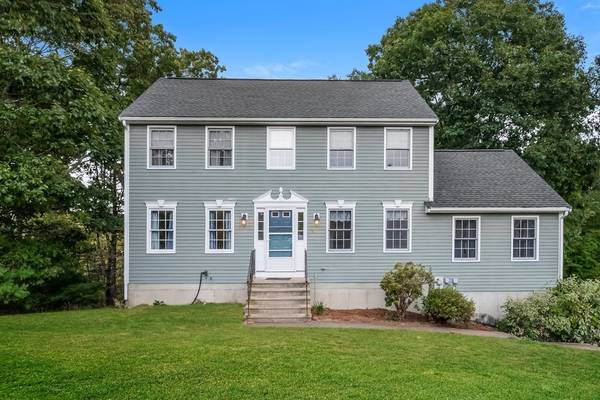For more information regarding the value of a property, please contact us for a free consultation.
Key Details
Sold Price $412,500
Property Type Single Family Home
Sub Type Single Family Residence
Listing Status Sold
Purchase Type For Sale
Square Footage 2,256 sqft
Price per Sqft $182
Subdivision Brendon Woods
MLS Listing ID 72739696
Sold Date 11/27/20
Style Colonial
Bedrooms 3
Full Baths 2
Half Baths 1
Year Built 1997
Annual Tax Amount $4,998
Tax Year 2020
Lot Size 0.960 Acres
Acres 0.96
Property Description
This colonial home in Desirable Brendon Woods can be yours for the holidays. Three-bedroom colonial situated at the end of a quiet cul-de-sac provide a great place for play and friendly neighbor gatherings. Gorgeous updated kitchen with maple cabinets and granite counter tops. Step down to large living room with cathedral ceilings, masonry fireplace and hardwood flooring. Large dining room just waiting for you to host a holiday gathering. Light and bright office/sitting room is also found of first floor. Master suite with laminate/hardwood look flooring, walk in closet, updated tile bath. Two additional good size bedrooms. Walkout, partially finished, basement, provides extra space for game room or quiet space. Screen porch overlooking wooded area. Two car garage, large lot with irrigation system complete the package. If you are looking for a great place to live, here it is. Add your personal touches and make this house your home. Offers , if any are due 10/13 by 10 a.m.
Location
State MA
County Worcester
Zoning R1
Direction Sutton Ave to Alana Drive to June St to Krisitn
Rooms
Family Room Walk-In Closet(s), Flooring - Wall to Wall Carpet
Dining Room Flooring - Hardwood
Kitchen Flooring - Hardwood, Dining Area, Countertops - Stone/Granite/Solid, Remodeled, Slider, Peninsula
Interior
Heating Baseboard, Oil
Cooling None
Flooring Tile, Carpet, Laminate, Hardwood
Fireplaces Number 1
Fireplaces Type Living Room
Appliance Range, Dishwasher, Refrigerator, Utility Connections for Electric Range
Exterior
Garage Spaces 2.0
Community Features Shopping, Golf, Conservation Area, Highway Access, House of Worship
Utilities Available for Electric Range
Roof Type Shingle
Total Parking Spaces 4
Garage Yes
Building
Lot Description Cul-De-Sac, Easements
Foundation Concrete Perimeter
Sewer Public Sewer
Water Public
Architectural Style Colonial
Schools
Elementary Schools Balmer
Middle Schools Nms
High Schools Nhs
Others
Acceptable Financing Contract
Listing Terms Contract
Read Less Info
Want to know what your home might be worth? Contact us for a FREE valuation!

Our team is ready to help you sell your home for the highest possible price ASAP
Bought with Ann Marie Silva • Redfin Corp.
Get More Information
Kathleen Bourque
Sales Associate | License ID: 137803
Sales Associate License ID: 137803



