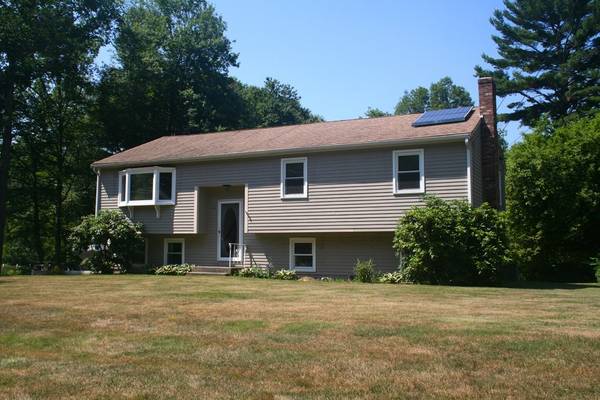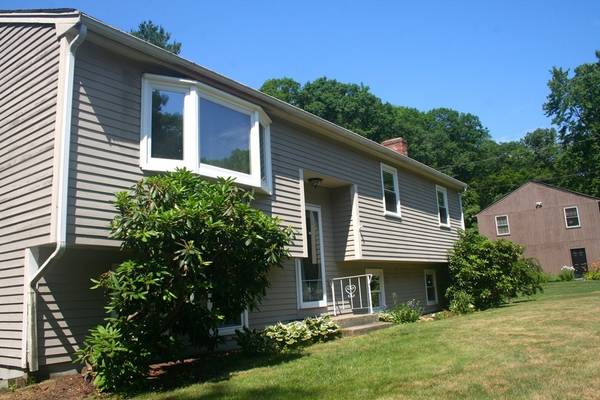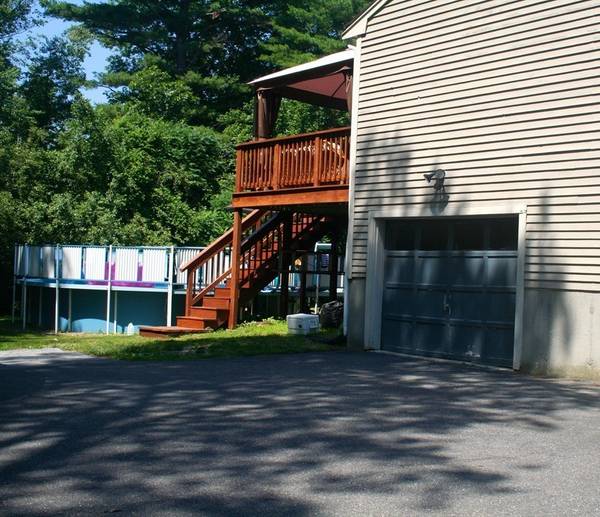For more information regarding the value of a property, please contact us for a free consultation.
Key Details
Sold Price $292,500
Property Type Single Family Home
Sub Type Single Family Residence
Listing Status Sold
Purchase Type For Sale
Square Footage 1,184 sqft
Price per Sqft $247
MLS Listing ID 72356534
Sold Date 09/24/18
Bedrooms 3
Full Baths 1
Half Baths 1
Year Built 1976
Annual Tax Amount $3,302
Tax Year 2018
Lot Size 0.460 Acres
Acres 0.46
Property Description
** OPEN HOUSE Sunday, August 12 from 1-3** Great opportunity: 3 - 4 BR, 1.5 Bath Split Entry home with 1 Car Garage and lots of room for parking. Furnace, A/C, roof, Newpro windows(with lifetime warrantee) all replaced/installed in last 12 years. A great home to raise a family. Located in a wonderful family neighborhood this home includes an above ground pool with a new liner, a spacious 14x12 deck for summer grilling, and a large backyard. A 14x8 backyard shed is also included. Solar panels make this home energy efficient and reduce your electric bills. Some work needed (kitchen) to make this home the perfect house for your family, but the potential to gain equity while enjoying a nice home in a great neighborhood is here for you. Brand new elementary school approved for construction. Make an offer by August 20 and get $2,500 CASH BACK at closing!
Location
State MA
County Worcester
Zoning Res
Direction Lake St to Swift to Mason
Rooms
Basement Partially Finished
Primary Bedroom Level First
Interior
Interior Features Living/Dining Rm Combo, Bonus Room
Heating Forced Air, Oil, Active Solar
Cooling Central Air
Flooring Wood, Tile, Flooring - Stone/Ceramic Tile, Flooring - Vinyl
Fireplaces Number 1
Appliance Range, Dishwasher, Microwave, Refrigerator, Oil Water Heater, Utility Connections for Electric Range, Utility Connections for Electric Oven, Utility Connections for Electric Dryer
Basement Type Partially Finished
Exterior
Exterior Feature Storage
Garage Spaces 1.0
Pool Above Ground
Community Features Shopping, Pool, Tennis Court(s), Park, Golf, Medical Facility, Highway Access, House of Worship, Private School, Public School
Utilities Available for Electric Range, for Electric Oven, for Electric Dryer
Roof Type Shingle
Total Parking Spaces 5
Garage Yes
Private Pool true
Building
Lot Description Level
Foundation Concrete Perimeter
Sewer Public Sewer
Water Public
Read Less Info
Want to know what your home might be worth? Contact us for a FREE valuation!

Our team is ready to help you sell your home for the highest possible price ASAP
Bought with Angela Simonds • Heritage & Main Real Estate Inc.
Get More Information
Kathleen Bourque
Sales Associate | License ID: 137803
Sales Associate License ID: 137803



