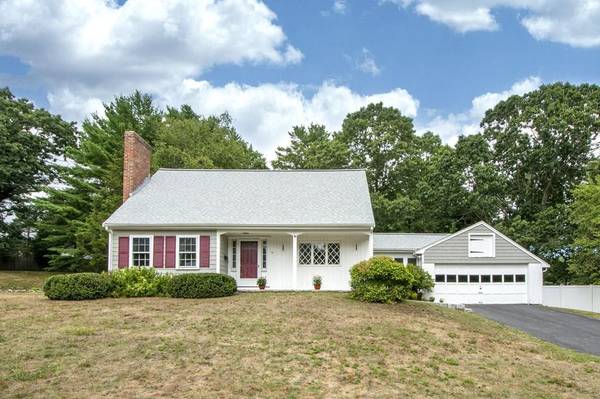For more information regarding the value of a property, please contact us for a free consultation.
Key Details
Sold Price $719,000
Property Type Single Family Home
Sub Type Single Family Residence
Listing Status Sold
Purchase Type For Sale
Square Footage 1,974 sqft
Price per Sqft $364
Subdivision Liberty Pole
MLS Listing ID 72720199
Sold Date 11/24/20
Style Cape
Bedrooms 3
Full Baths 1
Half Baths 1
Year Built 1962
Annual Tax Amount $7,385
Tax Year 2020
Lot Size 0.370 Acres
Acres 0.37
Property Description
Highly desirable Liberty Pole Neighborhood! Close to everything! 3 bedroom 1.5 bath dormered cape with breezeway to attached oversize garage. First floor boasts a formal living room with fireplace, eat in kitchen, dining room, den and half bath. Second floor features a large master bedroom, 2 additional spacious bedrooms and full bath. Finished basement with fireplace and brand new flooring provides plenty of space for a playroom, game room, office or media room! Whole inside of house recently painted including finished basement. Newer roof! New septic being installed. Electrical just updated! Close to South Elementary, Derby St Shoppes and Route 3!!! Great neighborhood to raise a family. Easy commute to Boston! Lovingly cared for and maintained by the same family for 56 years - now it's your turn to make lasting memories in this wonderful neighborhood!
Location
State MA
County Plymouth
Zoning RES
Direction Liberty Pole to Colonial to Brewster to Winthrop
Rooms
Family Room Flooring - Laminate
Basement Full, Finished
Primary Bedroom Level Second
Dining Room Flooring - Hardwood
Kitchen Flooring - Hardwood
Interior
Interior Features Breezeway, Sun Room
Heating Forced Air, Oil
Cooling Window Unit(s)
Flooring Tile, Hardwood, Flooring - Stone/Ceramic Tile
Fireplaces Number 2
Fireplaces Type Family Room, Living Room
Appliance Range, Oven, Dishwasher, Refrigerator
Laundry In Basement
Basement Type Full, Finished
Exterior
Garage Spaces 2.0
Total Parking Spaces 2
Garage Yes
Building
Foundation Other
Sewer Private Sewer
Water Public
Architectural Style Cape
Schools
Elementary Schools South
Middle Schools Hingham
High Schools Hingham
Others
Acceptable Financing Seller W/Participate
Listing Terms Seller W/Participate
Read Less Info
Want to know what your home might be worth? Contact us for a FREE valuation!

Our team is ready to help you sell your home for the highest possible price ASAP
Bought with Hamilton & Willson • William Raveis R.E. & Home Services
Get More Information
Kathleen Bourque
Sales Associate | License ID: 137803
Sales Associate License ID: 137803



