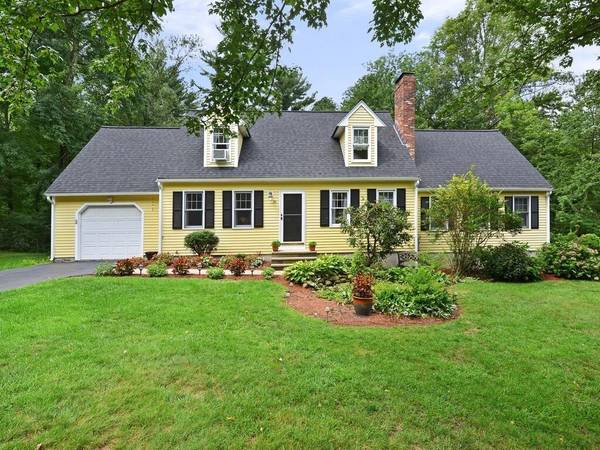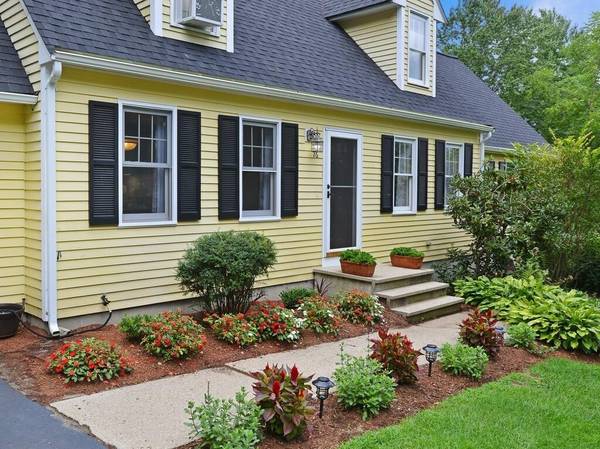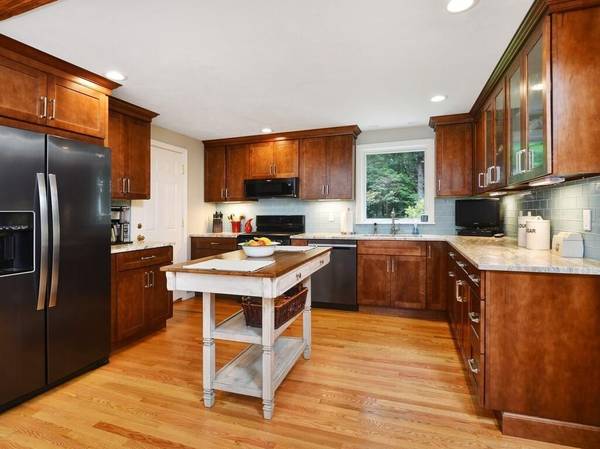For more information regarding the value of a property, please contact us for a free consultation.
Key Details
Sold Price $406,500
Property Type Single Family Home
Sub Type Single Family Residence
Listing Status Sold
Purchase Type For Sale
Square Footage 1,690 sqft
Price per Sqft $240
Subdivision Brendon Woods
MLS Listing ID 72715113
Sold Date 11/06/20
Style Cape
Bedrooms 3
Full Baths 2
HOA Y/N false
Year Built 1990
Annual Tax Amount $4,713
Tax Year 2020
Lot Size 0.780 Acres
Acres 0.78
Property Description
Best & Final Offers will be reviewed Mon 9/21 reply by 8pm. Beautifully landscaped & updated cape style home in a sought after neighborhood with 3 levels of living space. Underground power (no telephone poles) & located at the cul de sac. Upscale appointments in recently renovated kitchen. New hardwood floors throughout main level. Fireplaced living room, plus a large great room with cathedral ceilings, L shaped stairs to upper level add extra pizazz. 2 Full baths. Partially finished basement and huge storage area beneath the great room. Screen porch with cathedral ceiling and exposed beams leading out to a sizable deck. Large level back yard. New roof, new gutters. A short drive gets you to: 2 golf options, state forrest, hiking trails, Whitin Community Center with tennis, year-round pool and gym and more. New Grade School and High School, and also a nearby private school option.
Location
State MA
County Worcester
Zoning Res
Direction Sutton St to Cooper Rd to Brenda Dr to Lea Ave
Rooms
Basement Full, Partially Finished, Concrete
Interior
Heating Hot Water, Oil
Cooling Window Unit(s)
Flooring Wood, Tile, Carpet
Fireplaces Number 1
Appliance Range, Dishwasher, Refrigerator, Electric Water Heater, Utility Connections for Gas Oven
Basement Type Full, Partially Finished, Concrete
Exterior
Garage Spaces 1.0
Community Features Pool, Tennis Court(s), Golf, Bike Path, Private School
Utilities Available for Gas Oven
Roof Type Shingle
Total Parking Spaces 4
Garage Yes
Building
Lot Description Other
Foundation Concrete Perimeter
Sewer Public Sewer
Water Public
Architectural Style Cape
Schools
Elementary Schools Balmer (New)
Middle Schools Nb Middle
High Schools Nb High (New)
Others
Senior Community false
Read Less Info
Want to know what your home might be worth? Contact us for a FREE valuation!

Our team is ready to help you sell your home for the highest possible price ASAP
Bought with Michelle Lussier • Keller Williams Realty Greater Worcester
Get More Information
Kathleen Bourque
Sales Associate | License ID: 137803
Sales Associate License ID: 137803



