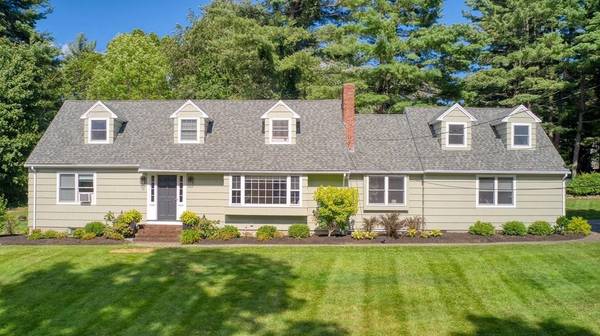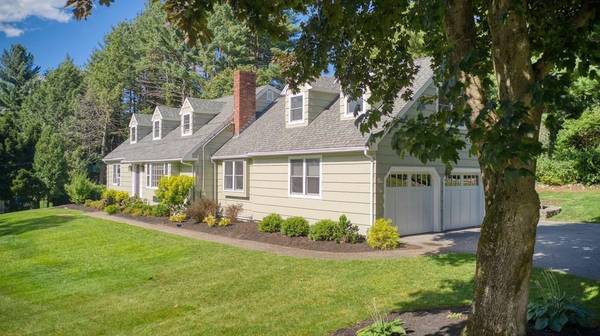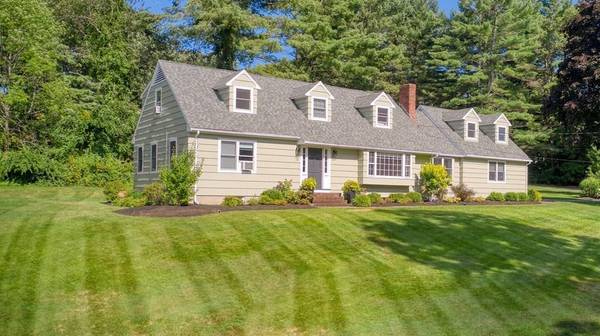For more information regarding the value of a property, please contact us for a free consultation.
Key Details
Sold Price $910,000
Property Type Single Family Home
Sub Type Single Family Residence
Listing Status Sold
Purchase Type For Sale
Square Footage 3,575 sqft
Price per Sqft $254
Subdivision Phillips Academy/Pike School Area
MLS Listing ID 72704667
Sold Date 10/28/20
Style Cape
Bedrooms 4
Full Baths 3
Half Baths 1
HOA Y/N false
Year Built 1956
Annual Tax Amount $12,291
Tax Year 2020
Lot Size 0.580 Acres
Acres 0.58
Property Description
WHAT A LOCATION! Phillips Academy / Pike School & South School area - and only 5 mins to the train & downtown Andover. With such versatility & grace, this very functional Cape will convert to your needs - whatever they may be. Need 1 or 2 home offices? There are a few great options here for flex space. Open concept Kitchen has custom cherry cabinets, great pantry storage, wall ovens, granite counters & potential office space. Living Rm, Dining Rm, Mudroom plus 2 first floor bedrooms w/ 1.5 baths complete the first floor. 2nd floor Family Room/Loft overlooks the Kitchen. Second floor has Master Bedrm Suite w/ great storage and BRAND NEW MASTER BATH featuring gorgeous tiled shower stall. Additional 2nd floor bedroom has it's own full bath. Finished LL provides extra living area & large Laundry area plus storage. Stunning backyard has patio, hot tub (excluded but for sale), outdoor shower & Kebony wood (from Norway) deck. New garage doors, central air & exterior painted all 2020
Location
State MA
County Essex
Zoning SRC
Direction Rte 28 To Ballardvale to Arcadia
Rooms
Family Room Vaulted Ceiling(s), Flooring - Hardwood, Recessed Lighting
Basement Full, Crawl Space, Partially Finished, Interior Entry, Bulkhead, Radon Remediation System, Concrete
Primary Bedroom Level Second
Dining Room Flooring - Hardwood, Chair Rail, Wainscoting
Kitchen Flooring - Hardwood, Dining Area, Pantry, Countertops - Stone/Granite/Solid, Recessed Lighting, Remodeled
Interior
Interior Features Bathroom - Full, Bathroom - Tiled With Shower Stall, Closet - Linen, Pedestal Sink, Dining Area, Closet, Home Office, Bathroom, Play Room, Kitchen, Mud Room, Central Vacuum, Laundry Chute
Heating Baseboard, Oil
Cooling Central Air
Flooring Tile, Carpet, Marble, Hardwood, Flooring - Hardwood, Flooring - Wall to Wall Carpet, Flooring - Stone/Ceramic Tile
Fireplaces Number 1
Fireplaces Type Living Room
Appliance Oven, Dishwasher, Disposal, Microwave, Countertop Range, Refrigerator, Vacuum System, Oil Water Heater, Tank Water Heater, Utility Connections for Electric Range, Utility Connections for Electric Oven, Utility Connections for Electric Dryer
Laundry Electric Dryer Hookup, Washer Hookup, In Basement
Basement Type Full, Crawl Space, Partially Finished, Interior Entry, Bulkhead, Radon Remediation System, Concrete
Exterior
Exterior Feature Rain Gutters, Storage, Sprinkler System, Outdoor Shower
Garage Spaces 2.0
Community Features Public Transportation, Shopping, Park, Walk/Jog Trails, Stable(s), Golf, Laundromat, Conservation Area, Highway Access, House of Worship, Private School, Public School, T-Station
Utilities Available for Electric Range, for Electric Oven, for Electric Dryer, Washer Hookup
Waterfront Description Beach Front, Lake/Pond, 1 to 2 Mile To Beach
Roof Type Shingle
Total Parking Spaces 6
Garage Yes
Waterfront Description Beach Front, Lake/Pond, 1 to 2 Mile To Beach
Building
Foundation Concrete Perimeter, Block
Sewer Public Sewer
Water Public
Architectural Style Cape
Schools
Elementary Schools South
Middle Schools Doherty
High Schools Ahs
Others
Senior Community false
Read Less Info
Want to know what your home might be worth? Contact us for a FREE valuation!

Our team is ready to help you sell your home for the highest possible price ASAP
Bought with Alison Socha Group • Leading Edge Real Estate
Get More Information
Kathleen Bourque
Sales Associate | License ID: 137803
Sales Associate License ID: 137803



