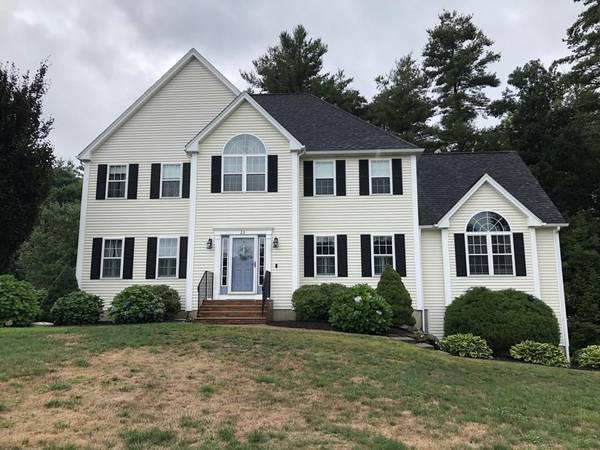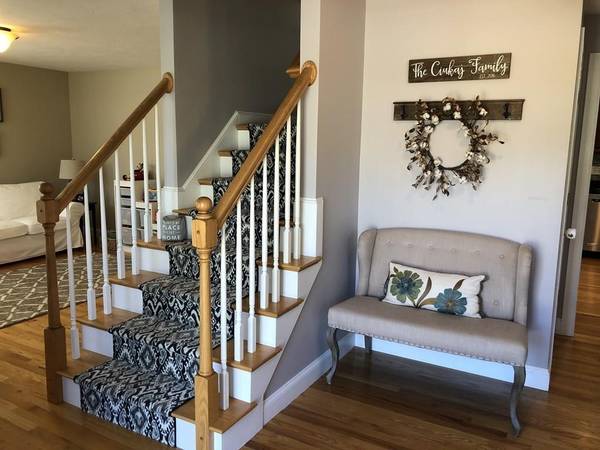For more information regarding the value of a property, please contact us for a free consultation.
Key Details
Sold Price $520,000
Property Type Single Family Home
Sub Type Single Family Residence
Listing Status Sold
Purchase Type For Sale
Square Footage 2,566 sqft
Price per Sqft $202
Subdivision Draper Woods
MLS Listing ID 72717822
Sold Date 10/30/20
Style Colonial
Bedrooms 4
Full Baths 2
Half Baths 1
HOA Y/N true
Year Built 2006
Annual Tax Amount $8,403
Tax Year 2020
Lot Size 0.510 Acres
Acres 0.51
Property Description
4 bed 2.5 bath in desirable Draper Woods. As you walk into the main foyer it leads you into this open concept home. A large eat in kitchen with granite countertops opening up to your formal dining room and a spacious great room with cathedral ceiling, a gas fireplace and lots of natural light beaming in. A den for a cozy sitting room or home office space, laundry room and 1/2 bath complete the first floor. On the 2nd floor you have 3 bedrooms, double vanity guest bath and a master suite with a walk-in closet and double vanity bathroom with a jacuzzi tub and shower. This home is complete with an additional 570 sq ft in finished, walk-out basement and 2 car garage. Enjoy your fully fenced in backyard with privacy fence. This home includes a whole house electronic high efficiency air purifier and air filter in addition to a whole house humidifier and built in central vac - greatly appreciated during winter months! Great access MA Pike, RT 84 & RT 20. No HOA fees.
Location
State MA
County Worcester
Zoning SR
Direction Off Rt 148
Rooms
Basement Full, Partially Finished
Interior
Heating Central
Cooling Central Air
Fireplaces Number 1
Appliance Electric Water Heater
Basement Type Full, Partially Finished
Exterior
Garage Spaces 2.0
Roof Type Shingle
Total Parking Spaces 4
Garage Yes
Building
Lot Description Wooded
Foundation Concrete Perimeter
Sewer Public Sewer
Water Public
Architectural Style Colonial
Read Less Info
Want to know what your home might be worth? Contact us for a FREE valuation!

Our team is ready to help you sell your home for the highest possible price ASAP
Bought with JasonRHomes Team • eXp Realty
Get More Information
Kathleen Bourque
Sales Associate | License ID: 137803
Sales Associate License ID: 137803



