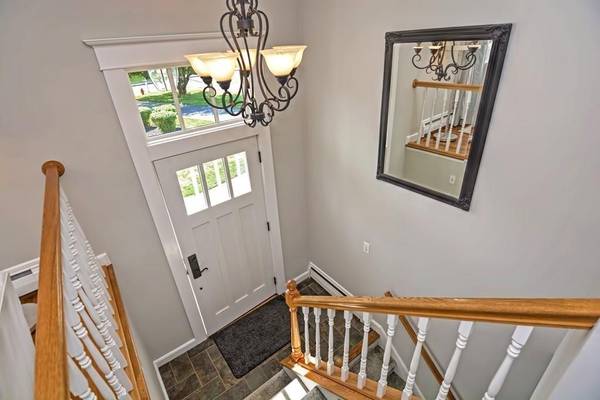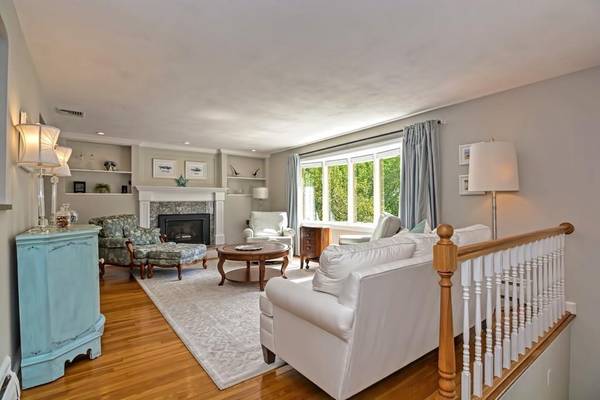For more information regarding the value of a property, please contact us for a free consultation.
Key Details
Sold Price $720,000
Property Type Single Family Home
Sub Type Single Family Residence
Listing Status Sold
Purchase Type For Sale
Square Footage 1,828 sqft
Price per Sqft $393
Subdivision Belknap Estates
MLS Listing ID 72717380
Sold Date 10/30/20
Bedrooms 3
Full Baths 3
HOA Y/N false
Year Built 1961
Annual Tax Amount $10,044
Tax Year 2020
Lot Size 0.480 Acres
Acres 0.48
Property Description
This stunning property is so tastefully decorated, meticulously maintained with so many significant updates and custom detailing throughout that pride of ownership is so evident as well as the warmth of a happy home. So many fine features and amenities such as the custom chef's kitchen with granite counters+ beautiful cabinetry, tile back splash, SS appliances double ovens, a warmer, compactor, wine refrigerator, renovated baths, custom mill work, a cozy den with walls of windows and access to the rear deck as well as the lovely dining room, a huge bow window in the living room bringing in the natural light, lovely bedrooms, hardwood and tile floors, primary suite with tile bath, two gas fireplaces, a finished lower level and more. Enjoy the privacy of the rear yard with a by-level deck ,fantastic In-Ground pool and patios. Tucked on a lush parcel in Belknap Estates with easy access to major routes and Town center. Showings by appointment. Covid precautions in place.
Location
State MA
County Norfolk
Zoning RS
Direction Main St. to Nebo St. > Hearthstone to Ledgetree
Rooms
Family Room Closet/Cabinets - Custom Built, Flooring - Stone/Ceramic Tile, Window(s) - Bay/Bow/Box, Cable Hookup, Recessed Lighting, Remodeled
Basement Finished, Interior Entry, Garage Access, Sump Pump, Slab
Primary Bedroom Level Main
Dining Room Flooring - Hardwood, Slider
Kitchen Closet/Cabinets - Custom Built, Flooring - Stone/Ceramic Tile, Countertops - Stone/Granite/Solid, Cabinets - Upgraded, Recessed Lighting, Stainless Steel Appliances, Wine Chiller, Peninsula
Interior
Interior Features Lighting - Overhead, Den, High Speed Internet
Heating Baseboard, Oil
Cooling Central Air
Flooring Tile, Laminate, Hardwood, Flooring - Laminate
Fireplaces Number 2
Fireplaces Type Family Room, Living Room
Appliance Oven, Dishwasher, Disposal, Trash Compactor, Countertop Range, Range Hood, Utility Connections for Electric Range, Utility Connections for Electric Dryer
Laundry In Basement, Washer Hookup
Basement Type Finished, Interior Entry, Garage Access, Sump Pump, Slab
Exterior
Exterior Feature Rain Gutters, Storage, Professional Landscaping
Garage Spaces 2.0
Pool Pool - Inground Heated
Community Features Public Transportation, Shopping, Tennis Court(s), Park, Walk/Jog Trails, Stable(s), Laundromat, Conservation Area, House of Worship, Private School, Public School
Utilities Available for Electric Range, for Electric Dryer, Washer Hookup
Roof Type Shingle
Total Parking Spaces 6
Garage Yes
Private Pool true
Building
Lot Description Level
Foundation Concrete Perimeter
Sewer Public Sewer
Water Public
Schools
Elementary Schools Mem/Wheelk/Dale
Middle Schools Blake Ms
High Schools Medfield Hs
Others
Senior Community false
Acceptable Financing Contract
Listing Terms Contract
Read Less Info
Want to know what your home might be worth? Contact us for a FREE valuation!

Our team is ready to help you sell your home for the highest possible price ASAP
Bought with Alex Rufo • Rufo Realty
Get More Information
Kathleen Bourque
Sales Associate | License ID: 137803
Sales Associate License ID: 137803



