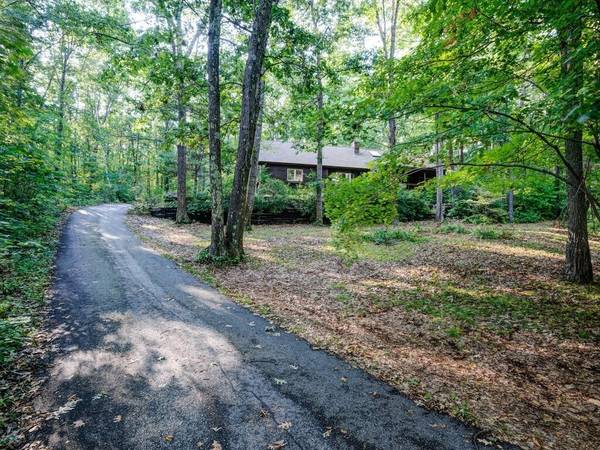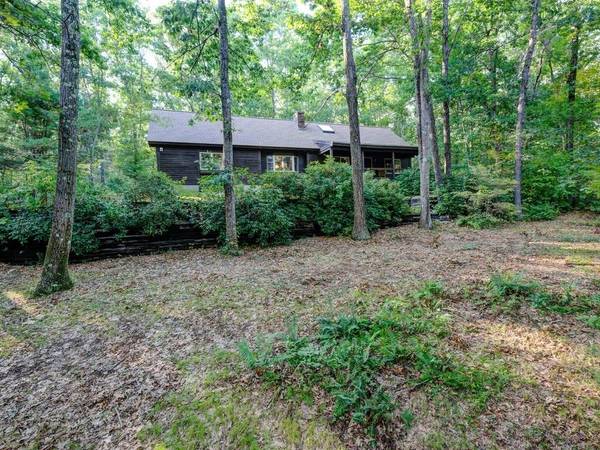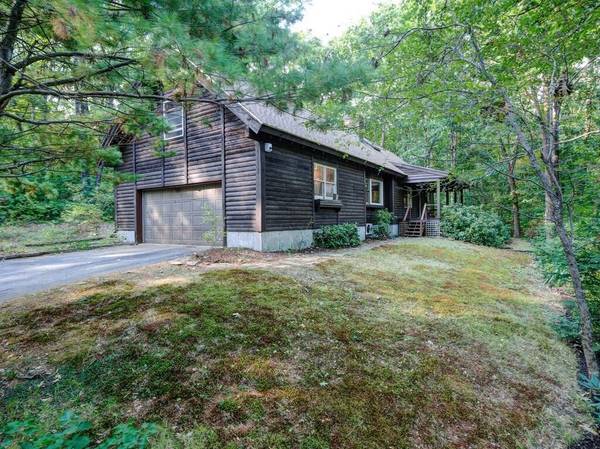For more information regarding the value of a property, please contact us for a free consultation.
Key Details
Sold Price $340,500
Property Type Single Family Home
Sub Type Single Family Residence
Listing Status Sold
Purchase Type For Sale
Square Footage 2,110 sqft
Price per Sqft $161
Subdivision Leadmine Road Neighborhood
MLS Listing ID 72716371
Sold Date 11/03/20
Style Cape, Log
Bedrooms 3
Full Baths 2
HOA Y/N false
Year Built 1985
Annual Tax Amount $6,606
Tax Year 2020
Lot Size 1.170 Acres
Acres 1.17
Property Description
Looking for distinctive, warm wood character in a peaceful wooded setting, but still want great highway access? Find it here with this oversized Log Cabin! Start with the covered front porch, made for comfortable chairs, then enter into the dramatic vaulted, beamed Living Room w/striking full height brick fireplace. See next the cabinet packed eat-in Kitchen w/center isle and the Dining Room with bright bay window. Huge first floor Master BR w/walk in closet and abutting double vanity Bath. Enjoy the skylit view from the open loft area of the vaulted, exposed beam ceiling 2nd floor. Addit 2 very lg BRs, both w/double walk-in closets & 2nd full BA. Distinctive wrought iron hardware, AC, 2 stage heat pump, electic back up & biobrick burning bsmt stove for cozy winter days. Bonus sep entrance 16 x 23 finished Ofc over the 2 car Gar! Time to relax on the full length rear sun deck and enjoy nature! Leadmine named for Colonial graphite mine not lead.
Location
State MA
County Worcester
Zoning res
Direction I 84 Exit 1 to Haynes Road to Leadmine-Opposite Bennetts Road. sign.
Rooms
Basement Full, Interior Entry, Concrete
Primary Bedroom Level Main
Dining Room Beamed Ceilings, Flooring - Wall to Wall Carpet, Window(s) - Bay/Bow/Box, Open Floorplan
Kitchen Beamed Ceilings, Flooring - Vinyl, Dining Area, Kitchen Island, Open Floorplan
Interior
Interior Features Vaulted Ceiling(s), Open Floorplan, Loft, Wine Cellar, Home Office-Separate Entry
Heating Electric Baseboard, Heat Pump
Cooling Central Air
Flooring Tile, Vinyl, Carpet, Flooring - Wall to Wall Carpet
Fireplaces Number 2
Appliance Range, Dishwasher, Refrigerator, Freezer, Washer, Tank Water Heater, Utility Connections for Electric Range, Utility Connections for Electric Dryer
Laundry In Basement, Washer Hookup
Basement Type Full, Interior Entry, Concrete
Exterior
Garage Spaces 2.0
Utilities Available for Electric Range, for Electric Dryer, Washer Hookup
Roof Type Shingle
Total Parking Spaces 4
Garage Yes
Building
Lot Description Wooded
Foundation Concrete Perimeter
Sewer Private Sewer
Water Private
Architectural Style Cape, Log
Schools
Elementary Schools Burgess Elem
Middle Schools Tantasqua Jr Hi
High Schools Tantasqua Sr Hi
Others
Senior Community false
Read Less Info
Want to know what your home might be worth? Contact us for a FREE valuation!

Our team is ready to help you sell your home for the highest possible price ASAP
Bought with Raquel Franco • Capital Real Estate Group LLC
Get More Information
Kathleen Bourque
Sales Associate | License ID: 137803
Sales Associate License ID: 137803



