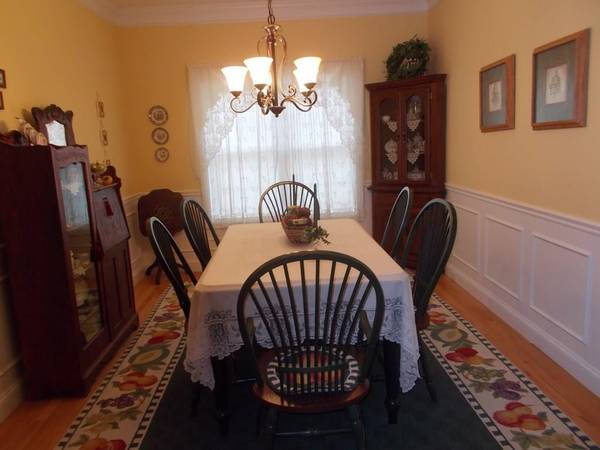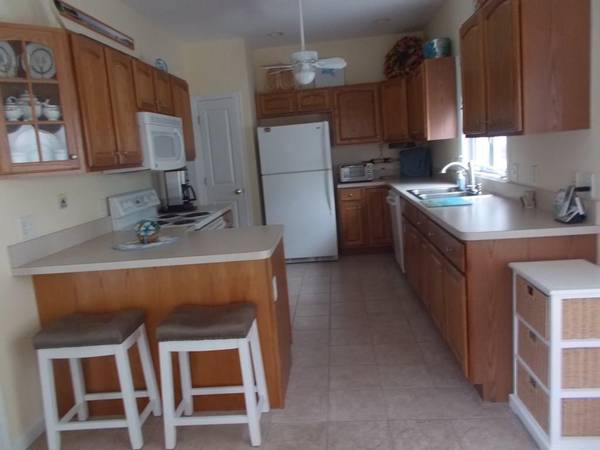For more information regarding the value of a property, please contact us for a free consultation.
Key Details
Sold Price $469,900
Property Type Single Family Home
Sub Type Single Family Residence
Listing Status Sold
Purchase Type For Sale
Square Footage 2,307 sqft
Price per Sqft $203
Subdivision Pinehills-Great Island
MLS Listing ID 72721222
Sold Date 10/22/20
Style Contemporary
Bedrooms 2
Full Baths 3
HOA Fees $348
HOA Y/N true
Year Built 2002
Annual Tax Amount $6,480
Tax Year 2020
Lot Size 6,098 Sqft
Acres 0.14
Property Description
A wonderful "Franklin" style home in the Great Island 55+ neighborhood at The Pinehills. Set at the end of a beautiful, private street and located within walking distance to the Overlook Clubhouse. Hardwood flooring highlights the dining room with wainscoting and crown molding into the living room with gas fireplace and sliders to the 3 season porch with new windows to enjoy the wooded views and stairs to the yard. Spacious kitchen with eat-in dining area and bay window. Master suite with beautiful hardwood flooring, soaking tub, shower, double vanity and walk in closet. Guest bedroom and full bath also located on the 1st floor. Perfect as an office, den or guest bedroom. A finished lower level with great room, bonus room and full bath perfect for visiting guests. Slider to patio and wooded views. 2019 water heater.
Location
State MA
County Plymouth
Area Pinehills
Zoning RR
Direction Route 3- Exit 3- The Pinehills
Rooms
Basement Partially Finished
Primary Bedroom Level First
Dining Room Flooring - Hardwood, Wainscoting, Crown Molding
Kitchen Flooring - Stone/Ceramic Tile, Dining Area, Pantry, Countertops - Paper Based
Interior
Interior Features Closet - Linen, Great Room, Bonus Room
Heating Forced Air, Natural Gas
Cooling Central Air
Flooring Wood, Tile, Flooring - Wall to Wall Carpet
Fireplaces Number 1
Fireplaces Type Living Room
Appliance Range, Washer, Dryer, Gas Water Heater, Tank Water Heater, Utility Connections for Electric Range, Utility Connections for Electric Dryer
Laundry Flooring - Stone/Ceramic Tile, Washer Hookup
Basement Type Partially Finished
Exterior
Exterior Feature Professional Landscaping, Sprinkler System
Garage Spaces 2.0
Community Features Shopping, Pool, Tennis Court(s), Walk/Jog Trails, Golf
Utilities Available for Electric Range, for Electric Dryer, Washer Hookup
Roof Type Shingle
Total Parking Spaces 2
Garage Yes
Building
Foundation Concrete Perimeter
Sewer Private Sewer
Water Well
Architectural Style Contemporary
Others
Senior Community true
Read Less Info
Want to know what your home might be worth? Contact us for a FREE valuation!

Our team is ready to help you sell your home for the highest possible price ASAP
Bought with Robin Wish • Real Living Suburban Lifestyle Real Estate
Get More Information
Kathleen Bourque
Sales Associate | License ID: 137803
Sales Associate License ID: 137803



