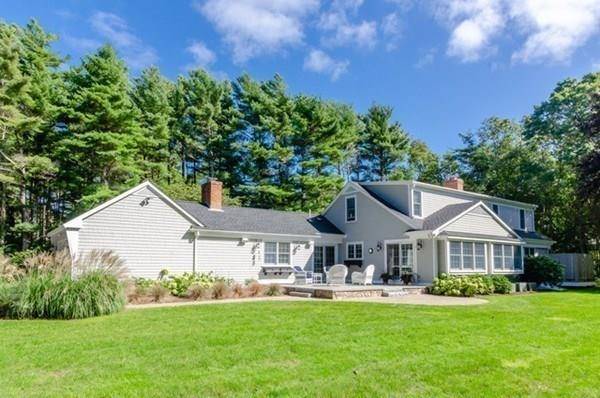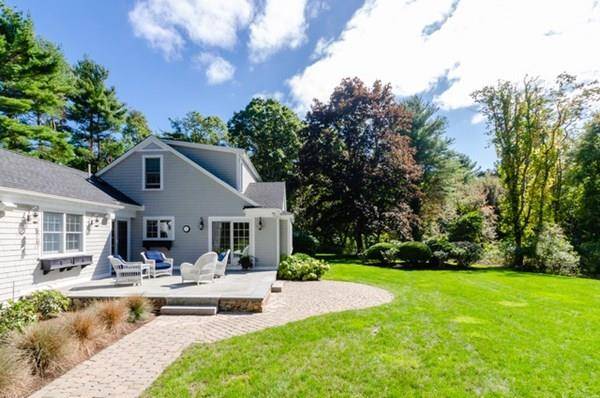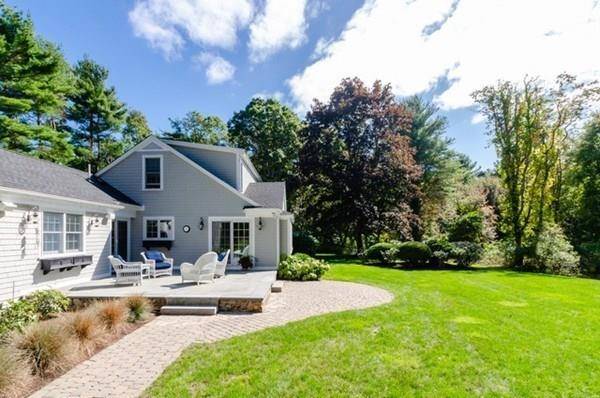For more information regarding the value of a property, please contact us for a free consultation.
Key Details
Sold Price $1,090,000
Property Type Single Family Home
Sub Type Single Family Residence
Listing Status Sold
Purchase Type For Sale
Square Footage 2,985 sqft
Price per Sqft $365
Subdivision Piney Point
MLS Listing ID 72614482
Sold Date 10/23/20
Style Cape
Bedrooms 4
Full Baths 2
Half Baths 1
HOA Fees $91/ann
HOA Y/N true
Year Built 1967
Annual Tax Amount $9,573
Tax Year 2019
Lot Size 2.427 Acres
Acres 2.43
Property Description
New Price for this meticulously renovated Cape in Piney Point, one of the South Coast's finest coastal communities offering deep water dock, tennis, beach club and close proximity to the renowned Kittansett Golf Club! With its recently renovated kitchen and baths and its inviting open floor plan, this special home offers easy first floor living and exceptional privacy. Interior features include a first floor master suite with exterior access to a private deck and outdoor shower; a bright & airy family room with vaulted ceiling and wood burning fireplace; a formal living room, with gas fireplace and expansive window seat overlooking the private back yard, This home offers wonderful year-round gathering spaces for family and friends. The sunny spacious yard is enhanced by irrigation and a large bluestone patio - perfect for lounging and entertaining. Complete with wine cellar, a whole house generator and central air, no detail has been missed in this meticulous offering!
Location
State MA
County Plymouth
Area East Marion
Zoning RES
Direction Point Road, left to Rogers, right onto Register
Rooms
Family Room Cathedral Ceiling(s), Closet/Cabinets - Custom Built, Flooring - Hardwood
Primary Bedroom Level Main
Dining Room Flooring - Hardwood, Exterior Access, Slider
Kitchen Flooring - Hardwood, Countertops - Stone/Granite/Solid, Kitchen Island, Wet Bar, Cabinets - Upgraded, Open Floorplan
Interior
Interior Features Closet/Cabinets - Custom Built, Home Office, Wine Cellar
Heating Baseboard, Radiant, Oil
Cooling Central Air
Flooring Tile, Hardwood, Flooring - Hardwood
Fireplaces Number 2
Fireplaces Type Family Room, Living Room
Appliance Range, Dishwasher, Refrigerator, Washer, Dryer, Other, Oil Water Heater, Utility Connections for Electric Range, Utility Connections for Electric Dryer
Laundry In Basement
Exterior
Exterior Feature Storage, Sprinkler System, Outdoor Shower
Garage Spaces 2.0
Community Features Tennis Court(s), Golf, Conservation Area, Marina, Private School
Utilities Available for Electric Range, for Electric Dryer
Waterfront Description Beach Front, Bay, Ocean, Walk to, Other (See Remarks), 1/10 to 3/10 To Beach, Beach Ownership(Association)
Roof Type Shingle
Total Parking Spaces 5
Garage Yes
Waterfront Description Beach Front, Bay, Ocean, Walk to, Other (See Remarks), 1/10 to 3/10 To Beach, Beach Ownership(Association)
Building
Lot Description Wooded, Cleared, Level
Foundation Concrete Perimeter
Sewer Private Sewer
Water Public
Architectural Style Cape
Schools
Elementary Schools Sippican
Middle Schools Orrjhs
High Schools Orr Regional Hs
Others
Senior Community false
Acceptable Financing Contract
Listing Terms Contract
Read Less Info
Want to know what your home might be worth? Contact us for a FREE valuation!

Our team is ready to help you sell your home for the highest possible price ASAP
Bought with Anne Bramhall • Robert Paul Properties, Inc.
Get More Information
Kathleen Bourque
Sales Associate | License ID: 137803
Sales Associate License ID: 137803



