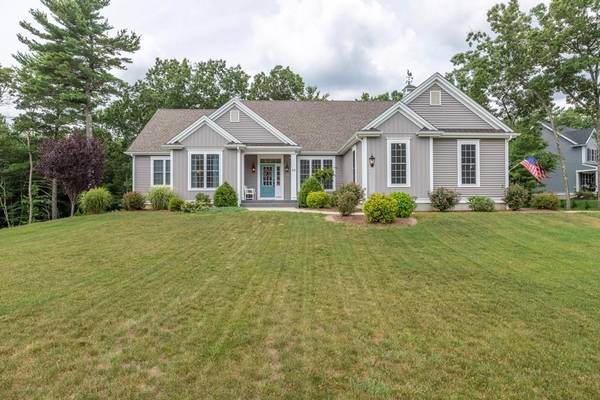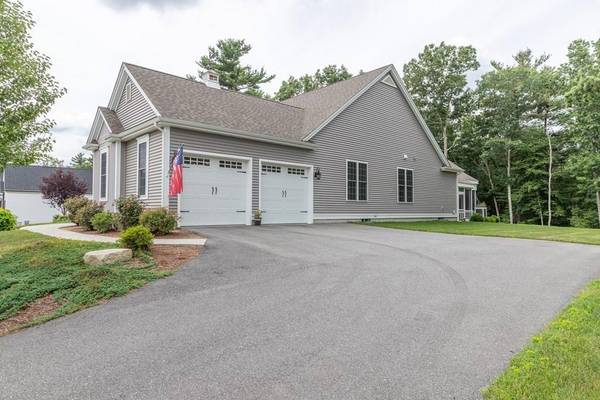For more information regarding the value of a property, please contact us for a free consultation.
Key Details
Sold Price $770,000
Property Type Single Family Home
Sub Type Single Family Residence
Listing Status Sold
Purchase Type For Sale
Square Footage 5,400 sqft
Price per Sqft $142
Subdivision Camelot
MLS Listing ID 72700517
Sold Date 10/08/20
Style Ranch, Craftsman
Bedrooms 4
Full Baths 4
HOA Y/N false
Year Built 2015
Annual Tax Amount $8,042
Tax Year 2020
Lot Size 0.750 Acres
Acres 0.75
Property Description
BEAUTIFUL CUSTOM BUILT CRAFTSMAN STYLE RANCH located in exceptional neighborhood. This Stunning Home offers A Vibrant and Welcoming Open Floor Plan with Incredible Finishes that are Sure to Impress! A Simple yet Brilliant Design for today's Multi-Generational Living, offering an abundance of one-level living and a Spectacular Fully Finished Walk-Out Lower Level w/Media/Game Rm, Guest Rm w/ Full Bath, Wet Bar, Gym & Incredible space! Three separate living areas with room for everyone! Special Features include Oversized Windows and 9' Coffered Ceilings Throughout. Chef's Kitchen w/Stainless Appliances, Granite Countertops, large Center Island w/seating, a perfect compliment to the adjacent Living & Dining Rms. The Gorgeous Sunroom looks out over the back yard and Expansive Custom-Built Trex Deck w/Fireplaced Screened Porch & Hot Tub! No Details have been left out! Great Commuter Location, 50 Minutes to Boston and Providence.
Location
State MA
County Worcester
Area Whitinsville
Zoning res
Direction From Hill Street turn into Rebecca and follow to Joseph Circle.
Rooms
Family Room Flooring - Wall to Wall Carpet, Exterior Access, Recessed Lighting
Basement Full, Finished, Walk-Out Access, Interior Entry, Concrete
Primary Bedroom Level Main
Dining Room Flooring - Hardwood, Open Floorplan, Lighting - Overhead
Kitchen Coffered Ceiling(s), Flooring - Hardwood, Dining Area, Countertops - Stone/Granite/Solid, Kitchen Island, Breakfast Bar / Nook, Open Floorplan, Recessed Lighting, Stainless Steel Appliances, Lighting - Overhead
Interior
Interior Features Ceiling Fan(s), Open Floorplan, Recessed Lighting, Lighting - Overhead, Wet bar, Sun Room, Foyer, Exercise Room, Play Room, Media Room, Game Room, Sauna/Steam/Hot Tub, Wet Bar
Heating Forced Air, Natural Gas
Cooling Central Air, Dual
Flooring Tile, Carpet, Hardwood, Flooring - Hardwood, Flooring - Wall to Wall Carpet
Fireplaces Number 2
Appliance Dishwasher, Disposal, Microwave, Countertop Range, Freezer, ENERGY STAR Qualified Refrigerator, ENERGY STAR Qualified Washer, Range Hood, Instant Hot Water, Oven - ENERGY STAR, Gas Water Heater, Tank Water Heaterless, Plumbed For Ice Maker, Utility Connections for Gas Range, Utility Connections for Gas Dryer
Laundry First Floor, Washer Hookup
Basement Type Full, Finished, Walk-Out Access, Interior Entry, Concrete
Exterior
Exterior Feature Rain Gutters, Professional Landscaping
Garage Spaces 2.0
Community Features Shopping, Pool, Tennis Court(s), Walk/Jog Trails, Golf, Highway Access, House of Worship, Private School, Public School, Sidewalks
Utilities Available for Gas Range, for Gas Dryer, Washer Hookup, Icemaker Connection
Roof Type Shingle
Total Parking Spaces 6
Garage Yes
Building
Lot Description Cul-De-Sac, Cleared, Gentle Sloping
Foundation Concrete Perimeter
Sewer Public Sewer
Water Public
Architectural Style Ranch, Craftsman
Schools
Elementary Schools Balmer
Middle Schools Northbridge
High Schools Northbridge
Others
Senior Community false
Acceptable Financing Contract
Listing Terms Contract
Read Less Info
Want to know what your home might be worth? Contact us for a FREE valuation!

Our team is ready to help you sell your home for the highest possible price ASAP
Bought with Elaine Quigley • Berkshire Hathaway HomeServices Commonwealth Real Estate
Get More Information
Kathleen Bourque
Sales Associate | License ID: 137803
Sales Associate License ID: 137803



