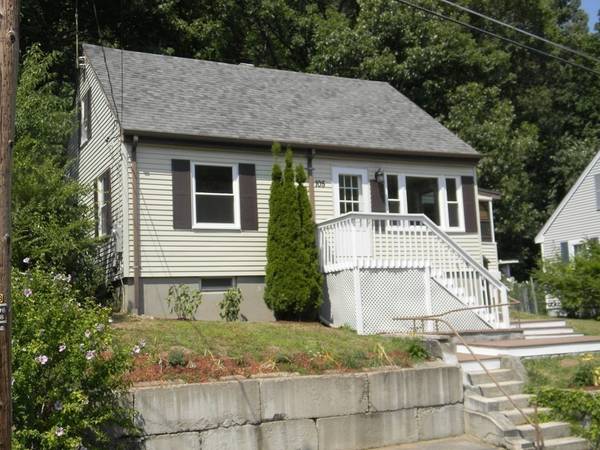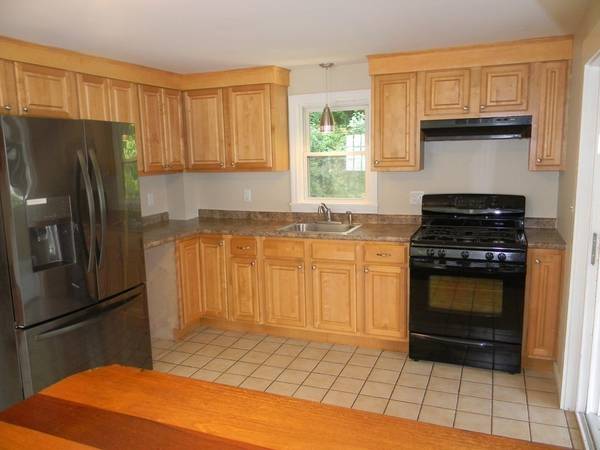For more information regarding the value of a property, please contact us for a free consultation.
Key Details
Sold Price $234,500
Property Type Single Family Home
Sub Type Single Family Residence
Listing Status Sold
Purchase Type For Sale
Square Footage 974 sqft
Price per Sqft $240
Subdivision Very Quiet Area, Not A Thru Way Street
MLS Listing ID 72709685
Sold Date 10/14/20
Style Cape
Bedrooms 3
Full Baths 1
Year Built 1950
Annual Tax Amount $3,290
Tax Year 2020
Lot Size 9,147 Sqft
Acres 0.21
Property Description
This Beautiful Home is MOVE-IN READY for you! Home office room, Sunny open floor plan with several updates including NEWER KITCHEN, BATH with tile inlay, new painting throughout, new carpet, and gleaming Oak floors. Plus, kitchen includes NEW BLACK STAINLESS STEEL refrigerator and dishwasher, open kit/dining area! Three spacious sized bedrooms that include a master bedroom for your privacy, the bonus three season sunroom with cathedral ceiling and deck to backyard is private and potential fire pit for those outside parties! Plus, New 100-amp Electrical Service, lots of new plumbing, Newer gas FHA heat with New electric hot water heater. New interior and exterior lights. New interior doors. Location is key offering convenience to route 2, shopping, nearby parks, the T, and move. Basement offers storage, workspace, a utility sink and laundry. Well insulated see attachment. Don't miss this home it's in fabulous shape. Close to commuter routes. Don't wait! Make this beautiful home yours!
Location
State MA
County Worcester
Zoning RA2
Direction Use GPS for directions
Rooms
Basement Full, Bulkhead, Concrete
Primary Bedroom Level First
Kitchen Flooring - Stone/Ceramic Tile, Countertops - Paper Based, Peninsula
Interior
Interior Features Cathedral Ceiling(s), Ceiling Fan(s), Sun Room
Heating Forced Air, Natural Gas
Cooling None
Flooring Tile, Carpet, Hardwood
Appliance Range, Dishwasher, Refrigerator, Electric Water Heater, Plumbed For Ice Maker, Utility Connections for Gas Range, Utility Connections for Electric Dryer
Laundry In Basement, Washer Hookup
Basement Type Full, Bulkhead, Concrete
Exterior
Community Features Shopping, Park, Walk/Jog Trails, Golf, Highway Access, Public School
Utilities Available for Gas Range, for Electric Dryer, Washer Hookup, Icemaker Connection
Roof Type Shingle
Total Parking Spaces 4
Garage No
Building
Lot Description Level, Steep Slope
Foundation Concrete Perimeter
Sewer Public Sewer
Water Public
Architectural Style Cape
Others
Acceptable Financing Contract
Listing Terms Contract
Read Less Info
Want to know what your home might be worth? Contact us for a FREE valuation!

Our team is ready to help you sell your home for the highest possible price ASAP
Bought with Dell Costa • Dell Realty
Get More Information
Kathleen Bourque
Sales Associate | License ID: 137803
Sales Associate License ID: 137803



