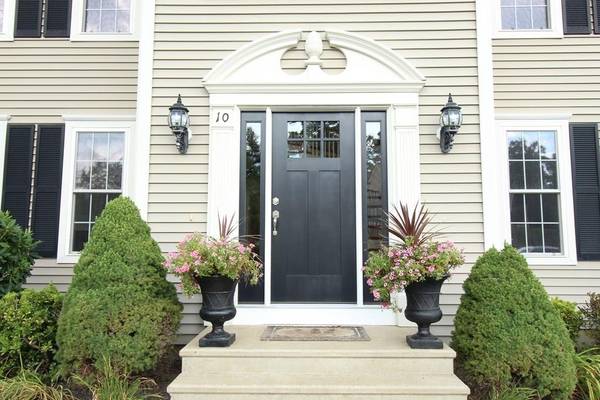For more information regarding the value of a property, please contact us for a free consultation.
Key Details
Sold Price $625,000
Property Type Single Family Home
Sub Type Single Family Residence
Listing Status Sold
Purchase Type For Sale
Square Footage 2,990 sqft
Price per Sqft $209
Subdivision The Highlands
MLS Listing ID 72716620
Sold Date 10/16/20
Style Colonial
Bedrooms 4
Full Baths 2
Half Baths 1
HOA Fees $5/ann
HOA Y/N true
Year Built 2006
Annual Tax Amount $9,791
Tax Year 2020
Lot Size 1.240 Acres
Acres 1.24
Property Description
This gem won't last! Like-new 4 Bed, 2.5 bath Colonial is meticulous from top to bottom; inside & out. Freshly painted interior, gleaming hardwoods through most of home, grand foyer, 1st floor home office w/ french doors, formal living & dining combo makes hosting gatherings & working from home a breeze. The upgraded kitchen offers granite countertops, SS appliances, island, wine chiller, walk in pantry, large eat in dining area & open concept cathedral family room w/ gas FP. Upstairs are 4 bedrooms including a master suite w/ vaulted ceilings, walk in closet, & bonus room that could offer a 2nd home office, gym, den etc.. Master bath w/ dual sinks, jacuzzi soaking tub & shower let you wash your daily cares away. Huge, walk out basement could add additional living space. Step outside & marvel at the outdoor oasis complete w/ deck overlooking a private patio area, lush landscaping & heated inground salt water pool w/ pool house/shed combo. Great Mass Pike, RT 84 & RT 20 commuter access
Location
State MA
County Worcester
Area Fiskdale
Zoning Res
Direction Arnold Rd to Meadow View
Rooms
Family Room Cathedral Ceiling(s), Flooring - Hardwood, Open Floorplan, Wainscoting
Basement Full, Walk-Out Access
Primary Bedroom Level Second
Dining Room Flooring - Hardwood, Wainscoting, Crown Molding
Kitchen Flooring - Hardwood, Dining Area, Pantry, Countertops - Stone/Granite/Solid, Kitchen Island, Exterior Access, Open Floorplan, Recessed Lighting, Stainless Steel Appliances, Wine Chiller, Lighting - Pendant, Crown Molding
Interior
Interior Features Wainscoting, Crown Molding, Home Office, Bonus Room, Wired for Sound
Heating Forced Air, Oil
Cooling Central Air
Flooring Tile, Carpet, Hardwood, Flooring - Hardwood
Fireplaces Number 1
Fireplaces Type Family Room
Appliance Range, Dishwasher, Disposal, Microwave, Refrigerator, Wine Refrigerator
Laundry Laundry Closet, Flooring - Stone/Ceramic Tile, First Floor
Basement Type Full, Walk-Out Access
Exterior
Exterior Feature Storage, Professional Landscaping, Sprinkler System
Garage Spaces 2.0
Fence Fenced
Pool Pool - Inground Heated
Community Features Shopping, Pool, Park, Walk/Jog Trails, Golf, Highway Access, Public School
Roof Type Shingle
Total Parking Spaces 5
Garage Yes
Private Pool true
Building
Lot Description Level, Sloped
Foundation Concrete Perimeter
Sewer Public Sewer
Water Public
Architectural Style Colonial
Schools
Elementary Schools Burgess
Middle Schools Tantasqua
High Schools Tantasqua
Read Less Info
Want to know what your home might be worth? Contact us for a FREE valuation!

Our team is ready to help you sell your home for the highest possible price ASAP
Bought with George Mavrogiannidis • Real Estate Advisors Group, Inc.
Get More Information
Kathleen Bourque
Sales Associate | License ID: 137803
Sales Associate License ID: 137803



