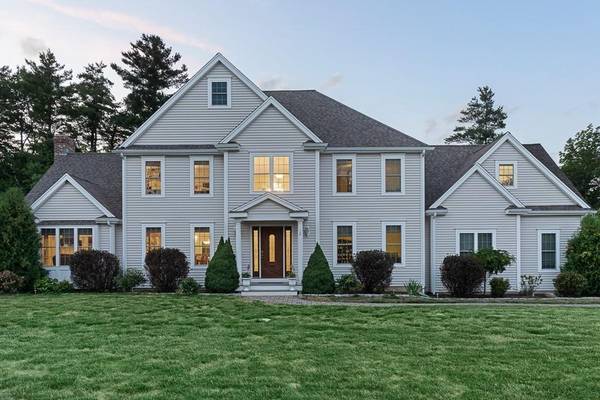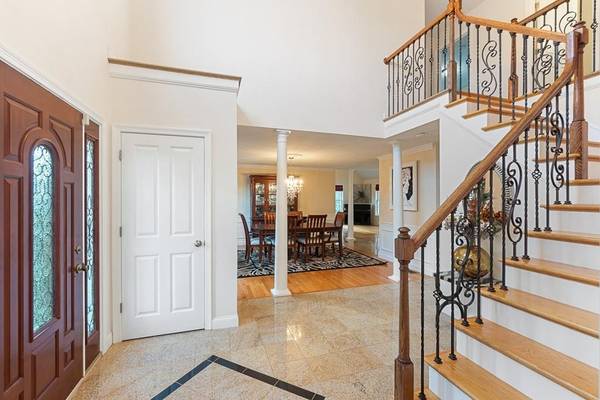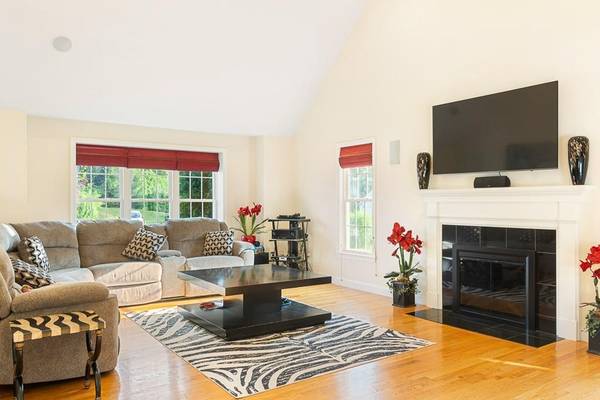For more information regarding the value of a property, please contact us for a free consultation.
Key Details
Sold Price $660,000
Property Type Single Family Home
Sub Type Single Family Residence
Listing Status Sold
Purchase Type For Sale
Square Footage 4,285 sqft
Price per Sqft $154
Subdivision The Highlands
MLS Listing ID 72695416
Sold Date 09/29/20
Style Colonial
Bedrooms 5
Full Baths 3
Half Baths 1
HOA Fees $50
HOA Y/N true
Year Built 2011
Annual Tax Amount $10,071
Tax Year 2020
Lot Size 1.000 Acres
Acres 1.0
Property Description
This gracious Colonial is perched in a quiet corner of one of Sturbridge's most sought-after neighborhoods and awaits you! This grand home offers over 4200 SF of living space with 5 bedrooms, 3.5 bathrooms, a stunning 2 story foyer with a crystal chandelier and granite floors, custom chef's kitchen, formal dining room, office/den, living room with cathedral ceiling and granite fireplace as well as custom laundry room/mudroom connecting to the finished 2 car garage. Downstairs you'll find a sunlit finished walkout basement with 9' ceilings, plenty of storage, bedroom, full bathroom, living/media room with built in speakers, and kitchen with island and granite countertops – making it easy to entertain indoors or out! Venture outside to your backyard oasis where you will find a stone patio, Trex deck, lagoon shaped in-ground salt water heated pool, fenced in yard, large Kloter Farms shed, outdoor Bose speakers and a stone fire pit next to the pool. This home has it all!
Location
State MA
County Worcester
Zoning R
Direction Arnold Rd to Meadow View Lane
Rooms
Family Room Closet, Flooring - Laminate, Cable Hookup, Exterior Access, Open Floorplan, Recessed Lighting, Slider
Basement Full, Partially Finished, Walk-Out Access, Interior Entry, Sump Pump, Radon Remediation System, Concrete
Primary Bedroom Level Second
Dining Room Flooring - Hardwood, Chair Rail, Open Floorplan, Wainscoting
Kitchen Closet, Flooring - Stone/Ceramic Tile, Dining Area, Countertops - Stone/Granite/Solid, Kitchen Island, Breakfast Bar / Nook, Deck - Exterior, Open Floorplan, Recessed Lighting, Slider, Stainless Steel Appliances, Wine Chiller
Interior
Interior Features Ceiling Fan(s), Closet, Countertops - Stone/Granite/Solid, Kitchen Island, Bathroom - Full, Bathroom - With Shower Stall, Office, Kitchen, Bathroom
Heating Central, Forced Air, Oil
Cooling Central Air
Flooring Tile, Carpet, Hardwood, Wood Laminate, Flooring - Hardwood, Flooring - Stone/Ceramic Tile
Fireplaces Number 1
Fireplaces Type Living Room
Appliance Range, Oven, Dishwasher, Disposal, Microwave, Countertop Range, Refrigerator, Washer, Dryer, Stainless Steel Appliance(s), Electric Water Heater, Tank Water Heater, Utility Connections for Electric Dryer
Laundry Laundry Closet, Flooring - Stone/Ceramic Tile, Electric Dryer Hookup, Washer Hookup, First Floor
Basement Type Full, Partially Finished, Walk-Out Access, Interior Entry, Sump Pump, Radon Remediation System, Concrete
Exterior
Exterior Feature Rain Gutters, Storage, Stone Wall
Garage Spaces 2.0
Fence Fenced/Enclosed, Fenced
Pool Pool - Inground Heated
Community Features Shopping, Park, Walk/Jog Trails, Bike Path, Public School
Utilities Available for Electric Dryer, Washer Hookup
Roof Type Shingle
Total Parking Spaces 2
Garage Yes
Private Pool true
Building
Lot Description Cul-De-Sac, Cleared, Gentle Sloping
Foundation Concrete Perimeter
Sewer Public Sewer
Water Public
Architectural Style Colonial
Read Less Info
Want to know what your home might be worth? Contact us for a FREE valuation!

Our team is ready to help you sell your home for the highest possible price ASAP
Bought with Jones Team • Jones and Jones Realty, Inc.
Get More Information
Kathleen Bourque
Sales Associate | License ID: 137803
Sales Associate License ID: 137803



