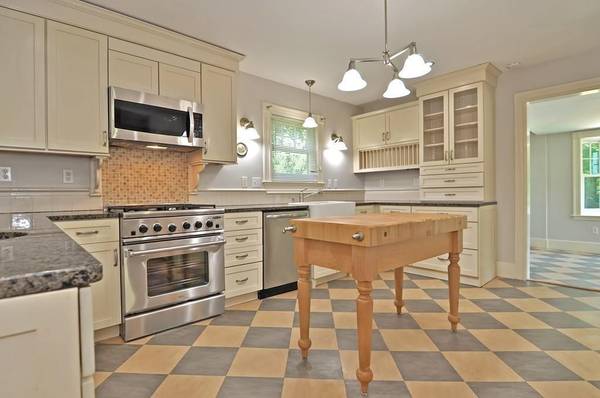For more information regarding the value of a property, please contact us for a free consultation.
Key Details
Sold Price $800,000
Property Type Single Family Home
Sub Type Single Family Residence
Listing Status Sold
Purchase Type For Sale
Square Footage 2,880 sqft
Price per Sqft $277
Subdivision Phillips Academy
MLS Listing ID 72685210
Sold Date 09/09/20
Style Colonial
Bedrooms 4
Full Baths 2
Half Baths 1
HOA Y/N false
Year Built 1900
Annual Tax Amount $12,206
Tax Year 2020
Lot Size 0.550 Acres
Acres 0.55
Property Description
If a downtown Andover location is important to you, you'll love this property. Unique in its double lot, the charm and detailing combined with tasteful high end updates will leave you ready to move in right away. So close to Philips Academy and all the school offers for the community and an easy stroll to downtown Main St shops and restaurants. Inside, the foyer opens to the front living and dining areas and leads to the chef's kitchen. This is loaded with upgrades and the butcher block island is the centerpiece for both entertaining and prepping meals. Relax in the rear sun room that is surrounded by windows overlooking the garden and back yard. Four bedrooms upstairs includes the master bedroom with double closets and a fireplace. Hall bath has upgraded tiling and a soaking tub. The finished lower level has space for both a media room and play room. Walk up attic has loads of storage. Enjoy the grounds, with perennial plantings, privacy, lawn and gardens to play and room for a pool.
Location
State MA
County Essex
Zoning SRB
Direction South Main St, AKA Route 28.
Rooms
Basement Full, Partially Finished, Interior Entry, Bulkhead, Sump Pump, Concrete
Primary Bedroom Level Second
Dining Room Flooring - Hardwood, Chair Rail, Lighting - Overhead, Crown Molding
Kitchen Flooring - Laminate, Pantry, Countertops - Stone/Granite/Solid, Wet Bar, Recessed Lighting, Remodeled, Stainless Steel Appliances
Interior
Interior Features Ceiling Fan(s), Closet/Cabinets - Custom Built, Open Floor Plan, Lighting - Overhead, Recessed Lighting, Beadboard, Library, Sun Room, Game Room
Heating Electric Baseboard, Steam, Natural Gas
Cooling Central Air
Flooring Wood, Tile, Laminate, Hardwood, Flooring - Hardwood, Flooring - Laminate
Fireplaces Number 2
Fireplaces Type Living Room
Appliance Range, Oven, Dishwasher, Countertop Range, Refrigerator, Water Treatment, Gas Water Heater, Utility Connections for Gas Range, Utility Connections for Gas Oven
Laundry Electric Dryer Hookup, Washer Hookup, In Basement
Basement Type Full, Partially Finished, Interior Entry, Bulkhead, Sump Pump, Concrete
Exterior
Exterior Feature Professional Landscaping, Sprinkler System, Garden
Garage Spaces 2.0
Community Features Public Transportation, Shopping, Pool, Tennis Court(s), Park, Walk/Jog Trails, Stable(s), Golf, Medical Facility, Laundromat, Bike Path, Conservation Area, Highway Access, House of Worship, Private School, Public School, T-Station, University
Utilities Available for Gas Range, for Gas Oven, Washer Hookup, Generator Connection
Waterfront Description Beach Front, Lake/Pond, Direct Access, Frontage, 1 to 2 Mile To Beach, Beach Ownership(Public)
Roof Type Shingle
Total Parking Spaces 8
Garage Yes
Waterfront Description Beach Front, Lake/Pond, Direct Access, Frontage, 1 to 2 Mile To Beach, Beach Ownership(Public)
Building
Lot Description Wooded, Cleared
Foundation Stone
Sewer Public Sewer
Water Public
Architectural Style Colonial
Schools
Elementary Schools Bancroft Elem.
Middle Schools Doherty
High Schools Andover Hs
Read Less Info
Want to know what your home might be worth? Contact us for a FREE valuation!

Our team is ready to help you sell your home for the highest possible price ASAP
Bought with The Lucci Witte Team • William Raveis R.E. & Home Services
Get More Information
Kathleen Bourque
Sales Associate | License ID: 137803
Sales Associate License ID: 137803



