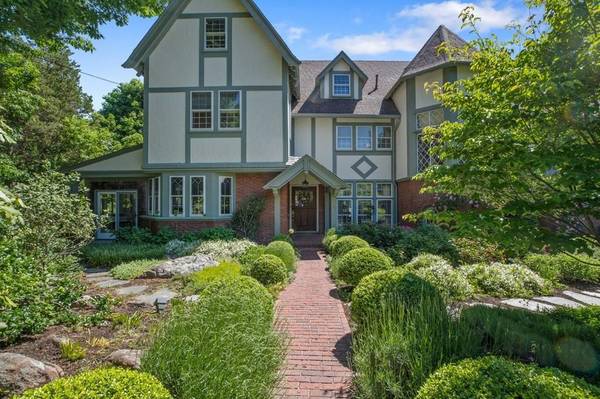For more information regarding the value of a property, please contact us for a free consultation.
Key Details
Sold Price $2,355,000
Property Type Single Family Home
Sub Type Single Family Residence
Listing Status Sold
Purchase Type For Sale
Square Footage 6,795 sqft
Price per Sqft $346
Subdivision Gulph River/Cohasset Harbor
MLS Listing ID 72596925
Sold Date 09/11/20
Style Tudor
Bedrooms 5
Full Baths 5
Half Baths 1
Year Built 1900
Annual Tax Amount $28,954
Tax Year 2019
Lot Size 2.030 Acres
Acres 2.03
Property Description
This gracious turn of the century English Country Estate located on the edge of Cohasset is set on 2 beautifully landscaped private acres complete with in-ground pool, woodland pond with waterfall & carriage house/barn. A home with refined taste for the discriminating buyer, this property has been lovingly maintained throughout the years. Most recently it has undergone a complete renovation to create the perfect blend of modern-style living while maintaining its authentic period details. All new systems include smart home technology. 6 bedrooms most en suite with luxury baths. Gourmet kitchen with Viking appliances & butler's pantry opens to a family room with double sided fireplace. Stunning lower level provides more casual entertaining space complete with a home gym, steam room, mudroom entrance with dumbwaiter & 2nd kitchen perfect for entertaining close to the pool. 3rd floor bonus room & 2 additional bedrooms. Close distance to Harbor & Village and easy commute to Boston by train.
Location
State MA
County Plymouth
Area North Scituate
Zoning res
Direction Over Border Street Bridge near Cohasset Harbor
Rooms
Family Room Flooring - Hardwood, Cable Hookup, Exterior Access, Remodeled, Crown Molding
Basement Full, Partially Finished, Walk-Out Access, Interior Entry
Primary Bedroom Level Second
Dining Room Flooring - Hardwood, Remodeled, Wainscoting, Lighting - Overhead, Crown Molding
Kitchen Flooring - Hardwood, Dining Area, Pantry, Countertops - Stone/Granite/Solid, Cabinets - Upgraded, Cable Hookup, Deck - Exterior, Recessed Lighting, Remodeled, Stainless Steel Appliances, Crown Molding
Interior
Interior Features Closet, Bathroom - Full, Ceiling - Beamed, Cable Hookup, Recessed Lighting, Library, Office, Sun Room, Play Room, Exercise Room, Bonus Room, Wired for Sound, Internet Available - Broadband
Heating Central, Forced Air, Baseboard, Radiant, Oil, Fireplace(s), Fireplace
Cooling Central Air, Ductless
Flooring Wood, Tile, Marble, Hardwood, Stone / Slate, Engineered Hardwood, Flooring - Hardwood, Flooring - Wood
Fireplaces Number 7
Fireplaces Type Dining Room, Family Room, Kitchen, Living Room, Bedroom
Appliance Range, Dishwasher, Countertop Range, Refrigerator, Washer, Dryer, Wine Refrigerator, Range Hood, Oil Water Heater, Plumbed For Ice Maker, Utility Connections for Gas Range, Utility Connections for Electric Dryer
Laundry Second Floor, Washer Hookup
Basement Type Full, Partially Finished, Walk-Out Access, Interior Entry
Exterior
Exterior Feature Rain Gutters, Professional Landscaping, Sprinkler System, Decorative Lighting, Fruit Trees, Garden, Stone Wall
Garage Spaces 2.0
Fence Fenced/Enclosed, Fenced
Pool In Ground
Community Features Public Transportation, Shopping, Park, Stable(s), Golf, Conservation Area, House of Worship, Marina, Public School, T-Station, Other
Utilities Available for Gas Range, for Electric Dryer, Washer Hookup, Icemaker Connection, Generator Connection
Waterfront Description Beach Front, Harbor, Ocean, 1 to 2 Mile To Beach, Beach Ownership(Public)
View Y/N Yes
View Scenic View(s)
Roof Type Shingle, Wood
Total Parking Spaces 6
Garage Yes
Private Pool true
Waterfront Description Beach Front, Harbor, Ocean, 1 to 2 Mile To Beach, Beach Ownership(Public)
Building
Lot Description Wooded
Foundation Granite
Sewer Inspection Required for Sale, Private Sewer
Water Public
Architectural Style Tudor
Schools
Elementary Schools Wampatuck
Middle Schools Gates
High Schools Shs
Read Less Info
Want to know what your home might be worth? Contact us for a FREE valuation!

Our team is ready to help you sell your home for the highest possible price ASAP
Bought with Amanda Crowley • Success! Real Estate
Get More Information
Kathleen Bourque
Sales Associate | License ID: 137803
Sales Associate License ID: 137803



