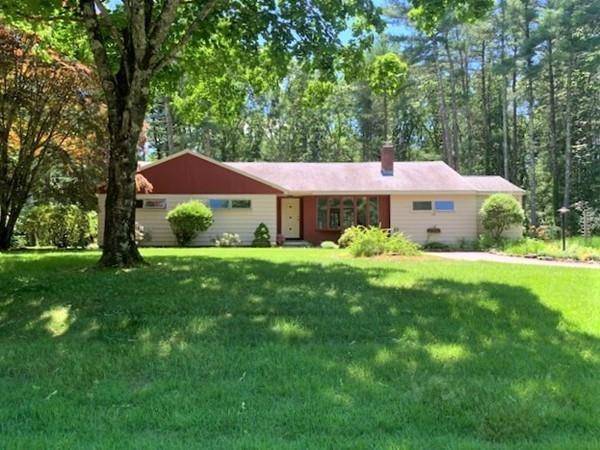For more information regarding the value of a property, please contact us for a free consultation.
Key Details
Sold Price $475,000
Property Type Single Family Home
Sub Type Single Family Residence
Listing Status Sold
Purchase Type For Sale
Square Footage 1,612 sqft
Price per Sqft $294
Subdivision Tinkertown
MLS Listing ID 72684984
Sold Date 09/15/20
Style Ranch
Bedrooms 3
Full Baths 1
Year Built 1959
Annual Tax Amount $6,530
Tax Year 2020
Lot Size 0.930 Acres
Acres 0.93
Property Description
Welcome to your New Home in the heart of Duxbury's Tinkertown. This well maintained open concept home offers three large bedrooms with hardwood floors, huge living room with a bow windows and a gas fireplace. Other features include an over-sized kitchen, dining room with hardwood floors leading to a beautiful screened in sun room overlooking the flat and wooded backyard for family enjoyment. There is a partially finished basement with a separate laundry room and radiant heat. Also a two car attached garage. A new 4 bedroom septic was just installed May 2020. Close to schools, walking trails, beaches, easy access to highway and everything Duxbury has to offer.
Location
State MA
County Plymouth
Zoning RC
Direction from 3A Tobey Garden St becomes Elm or from Rte 53 Summer St becomes Elm (Tinkertown)
Rooms
Basement Full, Partially Finished
Primary Bedroom Level First
Dining Room Flooring - Hardwood
Kitchen Open Floorplan
Interior
Interior Features Entrance Foyer, Sun Room
Heating Baseboard, Radiant, Oil
Cooling None
Flooring Carpet, Hardwood, Flooring - Hardwood, Flooring - Stone/Ceramic Tile
Fireplaces Number 1
Fireplaces Type Living Room
Appliance Range, Dishwasher, Refrigerator, Washer, Dryer
Laundry In Basement
Basement Type Full, Partially Finished
Exterior
Exterior Feature Rain Gutters, Storage
Garage Spaces 2.0
Community Features Shopping, Pool, Walk/Jog Trails, Conservation Area, Highway Access, Public School
Waterfront Description Beach Front, Bay, Ocean, 1 to 2 Mile To Beach, Beach Ownership(Public)
Roof Type Shingle
Total Parking Spaces 6
Garage Yes
Waterfront Description Beach Front, Bay, Ocean, 1 to 2 Mile To Beach, Beach Ownership(Public)
Building
Lot Description Wooded, Cleared
Foundation Concrete Perimeter
Sewer Private Sewer
Water Public
Architectural Style Ranch
Schools
Elementary Schools Chandler
Middle Schools Dms
High Schools Dhs
Read Less Info
Want to know what your home might be worth? Contact us for a FREE valuation!

Our team is ready to help you sell your home for the highest possible price ASAP
Bought with Sydney Elliott • William Raveis R.E. & Home Services
Get More Information
Kathleen Bourque
Sales Associate | License ID: 137803
Sales Associate License ID: 137803



