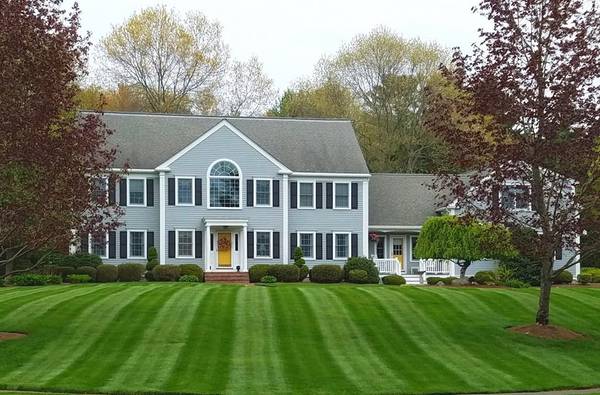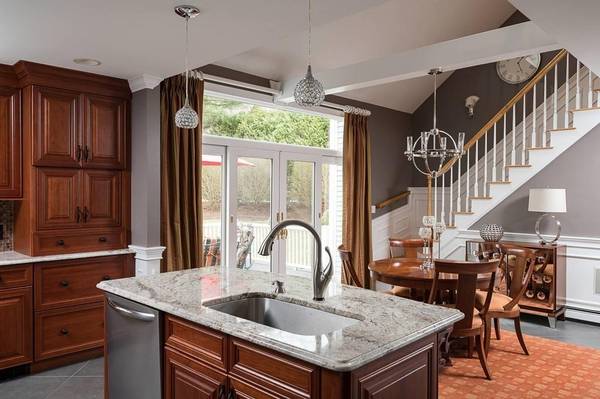For more information regarding the value of a property, please contact us for a free consultation.
Key Details
Sold Price $1,157,060
Property Type Single Family Home
Sub Type Single Family Residence
Listing Status Sold
Purchase Type For Sale
Square Footage 6,073 sqft
Price per Sqft $190
Subdivision Whiting Village
MLS Listing ID 72634651
Sold Date 08/31/20
Style Colonial
Bedrooms 5
Full Baths 4
Half Baths 2
HOA Fees $29/ann
HOA Y/N true
Year Built 1994
Annual Tax Amount $16,712
Tax Year 2020
Lot Size 0.910 Acres
Acres 0.91
Property Description
PRICE BREAK!!!Grand custom home offers opportunity for multi-generational living or home office options. Spacious in-law apartment with granite kitchen and separate entrance over heated three car garage.Located on a manicured corner lot in the much admired Whiting Village, this landmark property was built by its current owners and updated to the highest standards. Impressive two story foyer centers an open floor plan built for entertaining.Fabulous chef's kitchen features two large islands, casual dining area and soaring ceiling with skylights. Grand front to back living room and family room, each with fireplaces, and a formal dining room round out the first floor. Elegant front staircase and a good morning staircase from the kitchen both lead to 5 second floor bedrooms. Owner's suite with tranquil bath that will rival any spa. Enormous lower level includes custom 12-seat multi-level theater, den, gaming room, exercise room and third kitchen.Huge back yard for stay-at-home enjoyment!
Location
State MA
County Plymouth
Area North Hanover
Zoning RES
Direction Whiting Street to Anderson Farm Lane. Anderson Farm Lane to Old Schoolhouse Lane.
Rooms
Family Room Flooring - Wall to Wall Carpet, Recessed Lighting, Crown Molding
Basement Full, Finished, Interior Entry
Primary Bedroom Level Second
Dining Room Crown Molding
Kitchen Skylight, Cathedral Ceiling(s), Dining Area, Countertops - Stone/Granite/Solid, Kitchen Island, Stainless Steel Appliances
Interior
Interior Features Bathroom, Kitchen, Media Room, Central Vacuum, Wired for Sound
Heating Baseboard, Natural Gas
Cooling Central Air
Flooring Tile, Carpet, Hardwood
Fireplaces Number 2
Fireplaces Type Family Room, Living Room
Appliance Oven, Trash Compactor, Microwave, Countertop Range, Refrigerator, Freezer, Water Treatment, ENERGY STAR Qualified Refrigerator, ENERGY STAR Qualified Dishwasher, Vacuum System, Range Hood, Rangetop - ENERGY STAR, Oven - ENERGY STAR, Gas Water Heater, Plumbed For Ice Maker, Utility Connections for Gas Range, Utility Connections for Electric Oven, Utility Connections for Electric Dryer
Laundry First Floor, Washer Hookup
Basement Type Full, Finished, Interior Entry
Exterior
Exterior Feature Rain Gutters, Professional Landscaping, Sprinkler System, Decorative Lighting, Stone Wall
Garage Spaces 3.0
Community Features Public Transportation, Shopping, Pool, Tennis Court(s), Park, Walk/Jog Trails, Stable(s), Golf, Conservation Area, Highway Access, House of Worship, Public School
Utilities Available for Gas Range, for Electric Oven, for Electric Dryer, Washer Hookup, Icemaker Connection
Roof Type Shingle
Total Parking Spaces 10
Garage Yes
Building
Lot Description Corner Lot
Foundation Concrete Perimeter
Sewer Private Sewer
Water Public, Private
Architectural Style Colonial
Schools
Elementary Schools Cedar
Read Less Info
Want to know what your home might be worth? Contact us for a FREE valuation!

Our team is ready to help you sell your home for the highest possible price ASAP
Bought with Madelene Cheney • Red Door Real Estate
Get More Information
Kathleen Bourque
Sales Associate | License ID: 137803
Sales Associate License ID: 137803



