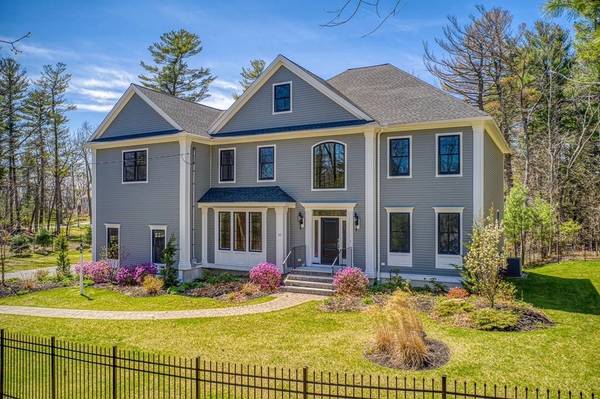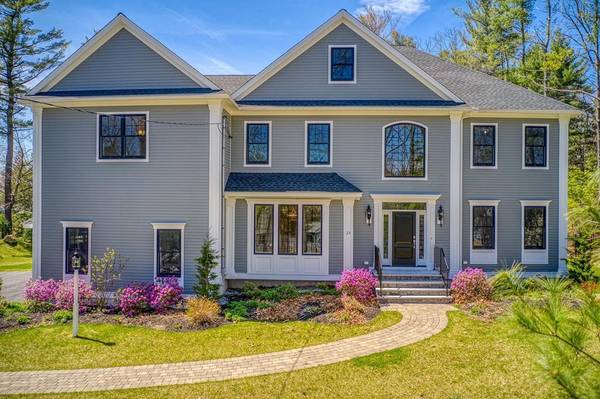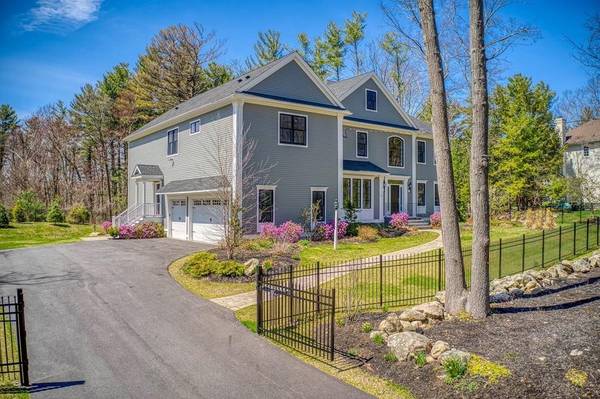For more information regarding the value of a property, please contact us for a free consultation.
Key Details
Sold Price $1,500,000
Property Type Single Family Home
Sub Type Single Family Residence
Listing Status Sold
Purchase Type For Sale
Square Footage 5,448 sqft
Price per Sqft $275
Subdivision Phillips Academy/Pike School Area
MLS Listing ID 72649461
Sold Date 07/21/20
Style Colonial, Contemporary
Bedrooms 5
Full Baths 3
Half Baths 2
HOA Y/N false
Year Built 2018
Annual Tax Amount $17,776
Tax Year 2020
Lot Size 0.710 Acres
Acres 0.71
Property Description
This is a rare opportunity to buy new construction - but even better! Owner purchased this home, spent over $120,000 improving it but has never occupied it. Open floor plan features white Kitchen w/high-end appliances incl 2 wall ovens, 6-burner gas cooktop w/exhaust fan (vented out), microwave drawer, quartz counters & more! You'll love the Butler's pantry w/wine refrig. Family Rm is attached w/gas frplc & leads to composite deck overlooking expansive yard - completely fenced-in w/new wrought iron fencing. 1st floor features formal Liv Rm, DR & Home Office. 2nd floor has FIVE spacious Bdrms & 3 full baths plus Laundry Rm. Glamorous Master Suite w/ huge WI closet w/custom built-ins. Master bath has oversized tile shower w/multiple shower heads & bench & soaking tub. Every closet has a custom interior! Newly finished LL has 2nd Home Office plus Playroom & 1/2 bath. Near Pike, Phillips Academy and Rte 93.
Location
State MA
County Essex
Zoning SRB
Direction Rte 28 to Hidden Rd to Sunset Rock Rd
Rooms
Family Room Ceiling Fan(s), Flooring - Hardwood, Exterior Access, Recessed Lighting, Crown Molding
Basement Full, Finished, Walk-Out Access, Interior Entry, Concrete
Primary Bedroom Level Second
Dining Room Flooring - Hardwood, Chair Rail, Recessed Lighting, Wainscoting, Crown Molding
Kitchen Flooring - Hardwood, Dining Area, Countertops - Stone/Granite/Solid, Kitchen Island, Open Floorplan, Recessed Lighting, Stainless Steel Appliances, Wine Chiller, Crown Molding
Interior
Interior Features Bathroom - Half, Crown Molding, Closet, Closet/Cabinets - Custom Built, Bathroom - Full, Bathroom - Double Vanity/Sink, Bathroom - Tiled With Tub & Shower, Countertops - Stone/Granite/Solid, Play Room, Home Office, Bathroom, Foyer, Central Vacuum
Heating Forced Air, Propane
Cooling Central Air
Flooring Tile, Vinyl, Hardwood, Flooring - Vinyl, Flooring - Hardwood, Flooring - Stone/Ceramic Tile
Fireplaces Number 1
Fireplaces Type Family Room
Appliance Oven, Dishwasher, Disposal, Countertop Range, Refrigerator, Wine Refrigerator, Range Hood, Propane Water Heater, Tank Water Heater, Plumbed For Ice Maker, Utility Connections for Gas Range, Utility Connections for Gas Oven, Utility Connections for Gas Dryer
Laundry Flooring - Stone/Ceramic Tile, Countertops - Stone/Granite/Solid, Gas Dryer Hookup, Washer Hookup, Second Floor
Basement Type Full, Finished, Walk-Out Access, Interior Entry, Concrete
Exterior
Exterior Feature Rain Gutters, Sprinkler System
Garage Spaces 3.0
Fence Fenced/Enclosed, Fenced
Community Features Public Transportation, Shopping, Park, Walk/Jog Trails, Golf, Laundromat, Conservation Area, Highway Access, House of Worship, Private School, Public School, T-Station
Utilities Available for Gas Range, for Gas Oven, for Gas Dryer, Washer Hookup, Icemaker Connection
Waterfront Description Beach Front, Lake/Pond, 1 to 2 Mile To Beach
Roof Type Shingle
Total Parking Spaces 10
Garage Yes
Waterfront Description Beach Front, Lake/Pond, 1 to 2 Mile To Beach
Building
Foundation Concrete Perimeter
Sewer Public Sewer
Water Public
Architectural Style Colonial, Contemporary
Schools
Elementary Schools South
Middle Schools Doherty Middle
High Schools Andover High
Others
Senior Community false
Read Less Info
Want to know what your home might be worth? Contact us for a FREE valuation!

Our team is ready to help you sell your home for the highest possible price ASAP
Bought with The Lucci Witte Team • William Raveis R.E. & Home Services
Get More Information
Kathleen Bourque
Sales Associate | License ID: 137803
Sales Associate License ID: 137803



