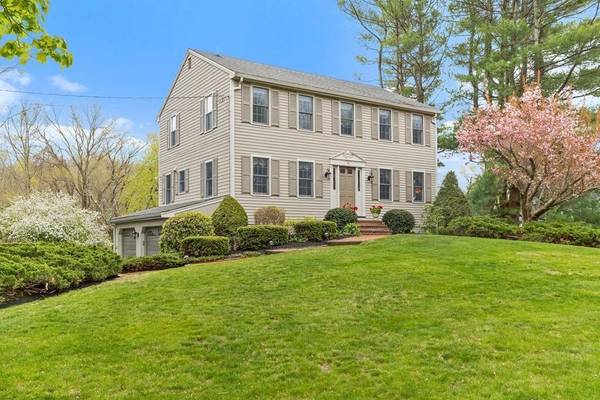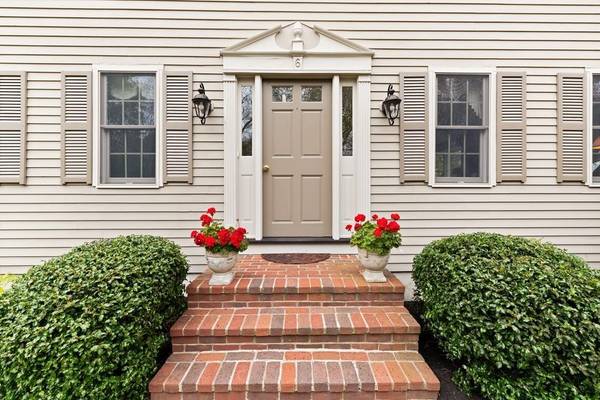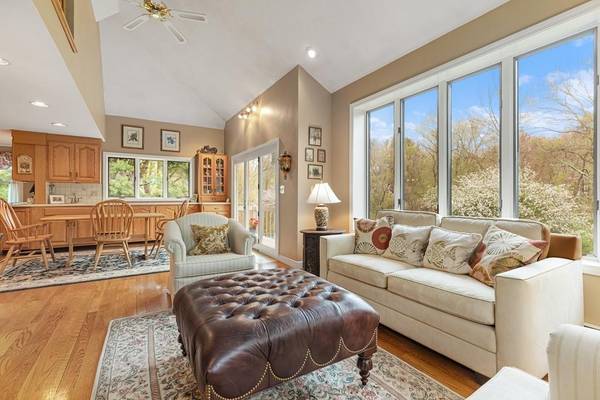For more information regarding the value of a property, please contact us for a free consultation.
Key Details
Sold Price $900,000
Property Type Single Family Home
Sub Type Single Family Residence
Listing Status Sold
Purchase Type For Sale
Square Footage 3,122 sqft
Price per Sqft $288
Subdivision Hingham Center
MLS Listing ID 72654837
Sold Date 07/23/20
Style Colonial
Bedrooms 4
Full Baths 1
Half Baths 1
Year Built 1974
Annual Tax Amount $112,320
Tax Year 2019
Lot Size 0.740 Acres
Acres 0.74
Property Description
One of Hingham's BEST neighborhoods, where bikes and scooter are resting up against the street sign waiting for their owners to return from school. This center entrance colonial was custom built by the current owners. Years of family fun awaits its new owner to enjoy the cul-de-sac fun and the ability to walk to Library, Town, High School and Turkey Hill. There are 4 bedrooms and one full bath on 2nd floor. The master has a walk in closet (potential bathroom?). The first floor offers kitchen with some stainless and an eat in area, an added family room with wood burning fireplace & cathedral ceiling offers great space for family entertainment. The living room shares the other side of the fireplace and has incredible space. The dining room & half bath complete the first floor. In the lower level enjoy the large playroom with built-ins and the office as well as storage space and access to the garage and walk right out to the back yard. Short 3 miles to Commuter Boat, 2 miles to the Train.
Location
State MA
County Plymouth
Area Hingham Center
Zoning RES
Direction Leavitt St to Village Lane
Rooms
Family Room Cathedral Ceiling(s), Flooring - Hardwood
Basement Full, Walk-Out Access
Primary Bedroom Level Second
Dining Room Flooring - Hardwood
Kitchen Flooring - Hardwood, Dining Area, Wet Bar, Stainless Steel Appliances
Interior
Interior Features Office, Play Room, Wired for Sound
Heating Baseboard, Oil, Electric
Cooling Central Air
Flooring Wood, Tile, Carpet, Hardwood, Flooring - Wall to Wall Carpet
Fireplaces Number 1
Fireplaces Type Family Room, Living Room
Appliance Range, Dishwasher, Microwave, Refrigerator
Laundry Flooring - Laminate, Electric Dryer Hookup, In Basement
Basement Type Full, Walk-Out Access
Exterior
Garage Spaces 2.0
Pool Above Ground
Community Features Park, Walk/Jog Trails, Conservation Area, Marina, Public School
Roof Type Shingle
Total Parking Spaces 4
Garage Yes
Private Pool true
Building
Foundation Concrete Perimeter
Sewer Private Sewer
Water Public
Architectural Style Colonial
Schools
Elementary Schools Hhs
Middle Schools Hms
High Schools Hhs
Read Less Info
Want to know what your home might be worth? Contact us for a FREE valuation!

Our team is ready to help you sell your home for the highest possible price ASAP
Bought with Mary Morrison • William Raveis R.E. & Home Services
Get More Information
Kathleen Bourque
Sales Associate | License ID: 137803
Sales Associate License ID: 137803



