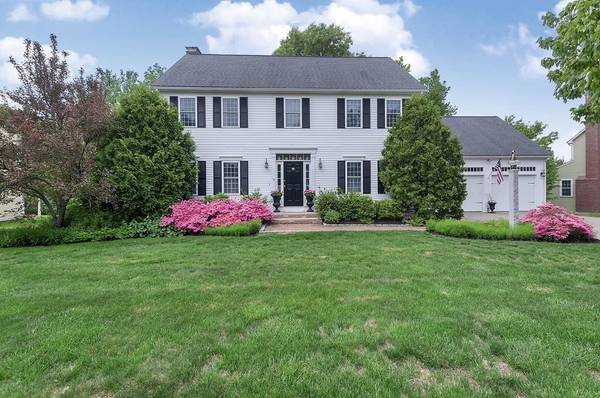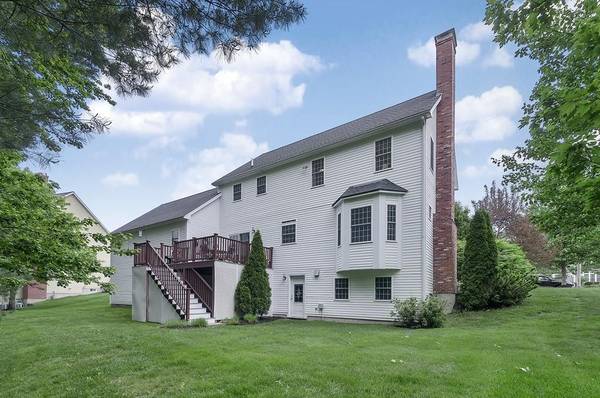For more information regarding the value of a property, please contact us for a free consultation.
Key Details
Sold Price $825,000
Property Type Single Family Home
Sub Type Single Family Residence
Listing Status Sold
Purchase Type For Sale
Square Footage 2,596 sqft
Price per Sqft $317
Subdivision Wisteria Ways Ii
MLS Listing ID 72665637
Sold Date 07/24/20
Style Colonial
Bedrooms 4
Full Baths 2
Half Baths 1
HOA Fees $20/ann
HOA Y/N true
Year Built 2003
Annual Tax Amount $10,232
Tax Year 2020
Lot Size 0.400 Acres
Acres 0.4
Property Description
Beautiful 9 room 4 bedroom colonial located in the highly desirable Wisteria Ways II neighborhood and “Blue Ribbon” awarded Old Post Road School district. This immaculate home boasts a custom eat-in kitchen with double wall oven, gas cook top, and new lighting fixtures. Kitchen slider doors take you to a large deck overlooking the serene and lush back yard. Step down to the cozy family room with wood burning fire place or enjoy entertaining in the formal living room and elegant dining room. Second floor has 3 generous size bedrooms with double closets and a master suite with master bath and walk-in closet. The finished basement, with gas fireplace & walk out access, offers space for play or home office, while the unfinished side offers an abundance of storage as well as the potential for a future wine cellar. More features include Central AC, first floor laundry, 2 car garage, irrigation system and home security. Close proximity to the train, shops and restaurants of Walpole Center.
Location
State MA
County Norfolk
Area East Walpole
Zoning RES
Direction Natalie Lane to Grist Mill Lane
Rooms
Family Room Flooring - Wall to Wall Carpet, Window(s) - Bay/Bow/Box
Basement Full, Walk-Out Access
Primary Bedroom Level Second
Dining Room Flooring - Hardwood, French Doors
Kitchen Flooring - Stone/Ceramic Tile, Balcony / Deck, Kitchen Island, Open Floorplan, Recessed Lighting, Slider
Interior
Interior Features Closet/Cabinets - Custom Built, Recessed Lighting, Bonus Room, Foyer
Heating Baseboard, Electric, Fireplace(s)
Cooling Central Air
Flooring Flooring - Wall to Wall Carpet, Flooring - Hardwood
Fireplaces Number 2
Fireplaces Type Family Room
Appliance Oven, Countertop Range, Refrigerator, Gas Water Heater
Laundry Flooring - Stone/Ceramic Tile, First Floor
Basement Type Full, Walk-Out Access
Exterior
Garage Spaces 2.0
Community Features Shopping, Tennis Court(s), Park, Walk/Jog Trails, Private School, Public School, T-Station
Roof Type Shingle
Total Parking Spaces 4
Garage Yes
Building
Foundation Concrete Perimeter
Sewer Public Sewer
Water Public
Architectural Style Colonial
Schools
Elementary Schools Opr
Middle Schools Bird
High Schools Walpole Hs
Read Less Info
Want to know what your home might be worth? Contact us for a FREE valuation!

Our team is ready to help you sell your home for the highest possible price ASAP
Bought with Chad Goldstein • Gold Key Realty LLC
Get More Information
Kathleen Bourque
Sales Associate | License ID: 137803
Sales Associate License ID: 137803



