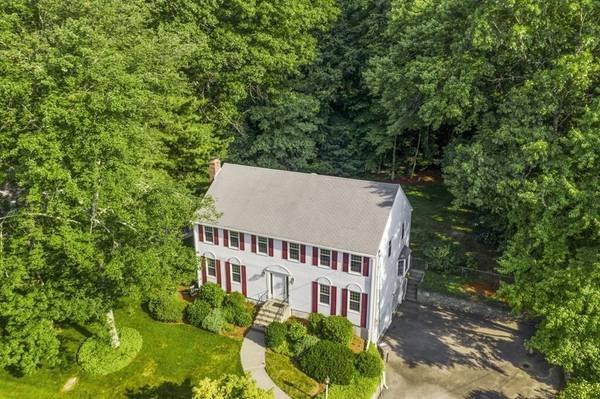For more information regarding the value of a property, please contact us for a free consultation.
Key Details
Sold Price $710,000
Property Type Single Family Home
Sub Type Single Family Residence
Listing Status Sold
Purchase Type For Sale
Square Footage 2,720 sqft
Price per Sqft $261
Subdivision Woodcrest Acres
MLS Listing ID 72680714
Sold Date 07/27/20
Style Colonial
Bedrooms 4
Full Baths 2
Half Baths 1
HOA Y/N false
Year Built 1974
Annual Tax Amount $9,021
Tax Year 2020
Lot Size 0.670 Acres
Acres 0.67
Property Description
Move right into this lovely, bright and updated 9 rm, 4 brm, 2.5 bath Colonial w/2 car garage on cul de sac in desirable Woodcrest Acres! Hardwood floors & neutral decor throughout both levels! Large living room w/crown molding opens to formal dining room w/crown molding, built in China cabinet, Bay window, chair railing & wainscoting! Large eat in kitchen w/recessed lights, granite counters, crown molding, tile backsplash, 2 pantries & slider to 18x14 sun room addition w/recessed lights, 2 skylights & sliders to maintenance free decks! Large fireplaced family room w/built in shelves, crown molding & recessed lights! Convenient 1st floor laundry room! 2nd floor has Large front to back Master bedroom w/walk in closet, hardwood floor under carpet and full bath! 3 additional bedrooms all with hardwood floors! Play room in lower level! Central Air & heat replaced in 2004! Gorgeous private backyard! Wonderful neighborhood location, close to all major routes, schools & shopping!
Location
State MA
County Middlesex
Zoning R-4
Direction Salem End to Singletary Ln, right on Hickory Hill Ln, left on Cahill Park, left on Louis W. Farley
Rooms
Family Room Flooring - Hardwood, Open Floorplan, Recessed Lighting, Remodeled, Crown Molding
Basement Partially Finished, Interior Entry, Garage Access
Primary Bedroom Level Second
Dining Room Flooring - Hardwood, Window(s) - Bay/Bow/Box, Chair Rail, Wainscoting, Crown Molding
Kitchen Flooring - Hardwood, Dining Area, Pantry, Countertops - Stone/Granite/Solid, Open Floorplan, Recessed Lighting, Crown Molding
Interior
Interior Features Cathedral Ceiling(s), Ceiling Fan(s), Dining Area, Open Floor Plan, Slider, Lighting - Overhead, Sun Room, Play Room, Kitchen
Heating Forced Air, Oil
Cooling Central Air
Flooring Tile, Carpet, Laminate, Hardwood, Flooring - Wall to Wall Carpet, Flooring - Hardwood
Fireplaces Number 1
Fireplaces Type Family Room
Appliance Range, Dishwasher, Disposal, Microwave, Refrigerator, Washer, Dryer, Electric Water Heater, Tank Water Heater, Utility Connections for Electric Range, Utility Connections for Electric Oven, Utility Connections for Electric Dryer
Laundry Laundry Closet, Flooring - Laminate, Electric Dryer Hookup, Exterior Access, Washer Hookup, First Floor
Basement Type Partially Finished, Interior Entry, Garage Access
Exterior
Exterior Feature Professional Landscaping, Stone Wall
Garage Spaces 2.0
Community Features Public Transportation, Shopping, Pool, Tennis Court(s), Park, Walk/Jog Trails, Stable(s), Golf, Medical Facility, Bike Path, Conservation Area, Highway Access, House of Worship, Public School, T-Station, University
Utilities Available for Electric Range, for Electric Oven, for Electric Dryer, Washer Hookup
Roof Type Shingle
Total Parking Spaces 6
Garage Yes
Building
Lot Description Cul-De-Sac
Foundation Concrete Perimeter
Sewer Public Sewer
Water Public
Architectural Style Colonial
Schools
Elementary Schools School Choice
Middle Schools School Choice
High Schools Framingham Hs
Others
Senior Community false
Read Less Info
Want to know what your home might be worth? Contact us for a FREE valuation!

Our team is ready to help you sell your home for the highest possible price ASAP
Bought with Lynne Hagopian • Coldwell Banker Residential Brokerage - Natick
Get More Information
Kathleen Bourque
Sales Associate | License ID: 137803
Sales Associate License ID: 137803



