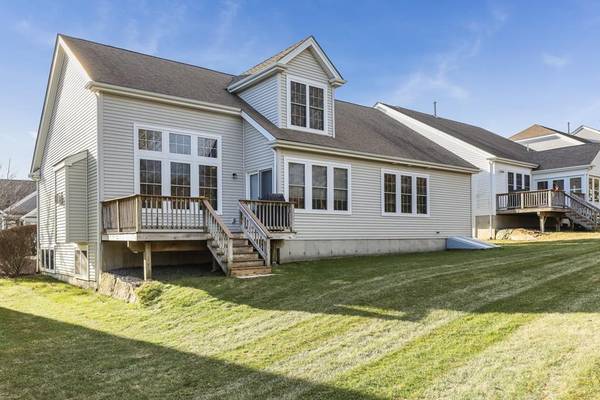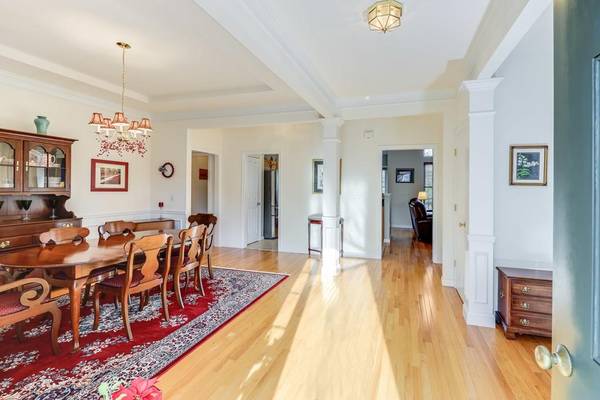For more information regarding the value of a property, please contact us for a free consultation.
Key Details
Sold Price $537,000
Property Type Single Family Home
Sub Type Single Family Residence
Listing Status Sold
Purchase Type For Sale
Square Footage 3,319 sqft
Price per Sqft $161
Subdivision Great Island By Del Webb
MLS Listing ID 72605761
Sold Date 07/15/20
Style Contemporary
Bedrooms 3
Full Baths 3
Half Baths 1
HOA Fees $348
HOA Y/N true
Year Built 2005
Annual Tax Amount $7,594
Tax Year 2019
Lot Size 8,276 Sqft
Acres 0.19
Property Description
This lovely “Townshire” style home located in Great Island by Del Webb at the Pinehills, features a formal living room and dining room complete with tray ceiling and crown molding leading you to the open floor plan of the family room and dine-in kitchen w slider to large back yard and deck. The open kitchen has 2017 appliances & upgraded sink in the breakfast nook. The family room has hardwood flooring, gas fireplace w marble surround, vaulted ceiling and surround sound. The master bedroom suite and a guest bedroom plus a full bath are also located on this level. The 2nd level offers a spacious loft with dormer in addition to a separate 3rd bedroom and full bath. Lower level is finished with a family room; bar area includes fridge & 58" Plasma TV w/Bose surround sound, home office, half bath, cedar plank closet and closets galore! Newer hot water heater. Spend some free time at the Overlook Clubhouse, tennis courts, indoor swimming pool, fitness center and all Great Island amenities.
Location
State MA
County Plymouth
Area Pinehills
Zoning RR
Direction Rt. 3 to Exit 3; East 1 mi. to R on Little Island Rd
Rooms
Family Room Vaulted Ceiling(s), Flooring - Hardwood
Basement Full, Partially Finished, Interior Entry, Bulkhead
Primary Bedroom Level First
Dining Room Coffered Ceiling(s), Flooring - Hardwood, Wainscoting, Crown Molding
Kitchen Flooring - Stone/Ceramic Tile, Dining Area, Balcony / Deck, Pantry, Countertops - Paper Based, Breakfast Bar / Nook
Interior
Interior Features Closet, Recessed Lighting, Closet/Cabinets - Custom Built, Loft, Great Room, Home Office, Bathroom
Heating Forced Air, Natural Gas
Cooling Central Air
Flooring Wood, Tile, Vinyl, Carpet, Flooring - Wall to Wall Carpet, Flooring - Stone/Ceramic Tile
Fireplaces Number 1
Fireplaces Type Family Room
Appliance Range, Dishwasher, Disposal, Microwave, Refrigerator, Washer, Dryer, Gas Water Heater, Tank Water Heater, Plumbed For Ice Maker, Utility Connections for Gas Range, Utility Connections for Electric Oven, Utility Connections for Electric Dryer
Laundry Laundry Closet, Flooring - Stone/Ceramic Tile, First Floor, Washer Hookup
Basement Type Full, Partially Finished, Interior Entry, Bulkhead
Exterior
Exterior Feature Professional Landscaping, Sprinkler System
Garage Spaces 2.0
Community Features Shopping, Pool, Tennis Court(s), Walk/Jog Trails, Golf
Utilities Available for Gas Range, for Electric Oven, for Electric Dryer, Washer Hookup, Icemaker Connection
Roof Type Shingle
Total Parking Spaces 2
Garage Yes
Building
Lot Description Wooded
Foundation Concrete Perimeter
Sewer Other
Water Private
Architectural Style Contemporary
Others
Senior Community true
Read Less Info
Want to know what your home might be worth? Contact us for a FREE valuation!

Our team is ready to help you sell your home for the highest possible price ASAP
Bought with Ryan Seward • RE/MAX Select Realty
Get More Information
Kathleen Bourque
Sales Associate | License ID: 137803
Sales Associate License ID: 137803



