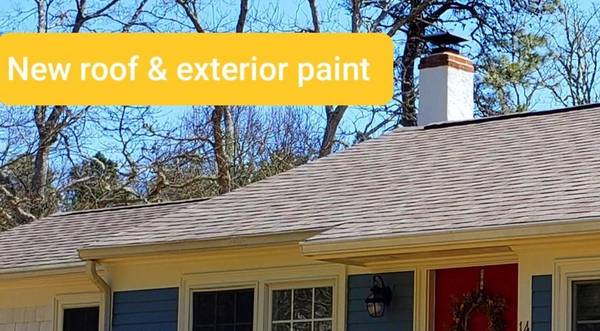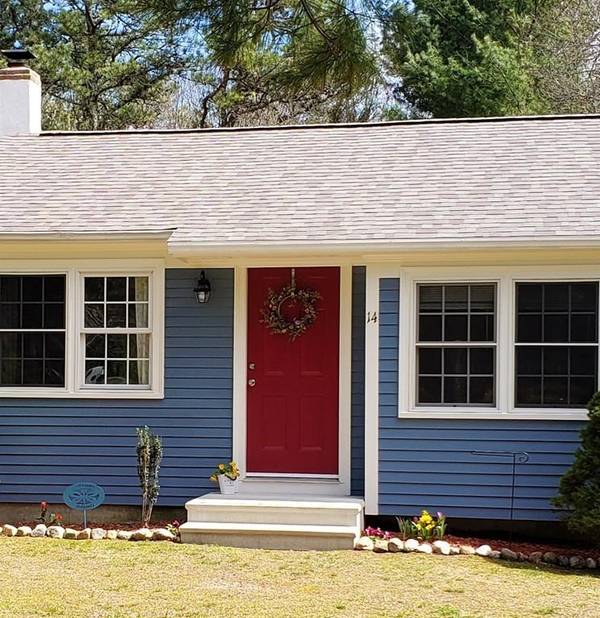For more information regarding the value of a property, please contact us for a free consultation.
Key Details
Sold Price $353,900
Property Type Single Family Home
Sub Type Single Family Residence
Listing Status Sold
Purchase Type For Sale
Square Footage 968 sqft
Price per Sqft $365
Subdivision Lakefield Farms
MLS Listing ID 72641182
Sold Date 07/17/20
Style Ranch
Bedrooms 3
Full Baths 1
Half Baths 1
Year Built 1978
Annual Tax Amount $3,980
Tax Year 2020
Lot Size 0.460 Acres
Acres 0.46
Property Description
Adorable 3 bed & 1.5 bath ranch, located in the desirable Lakefield Farms neighborhood. Take a stroll to the deeded fresh water beach, clubhouse w/view deck or play tennis. Boat ramp and kayak rack too. Low yearly assoc fee of $175. Newer kitchen w/light maple Kraftmade cabinets w/gray quartz countertops. Master bedroom with a 1/2 bath. Updates include, new roof, baths, interior/exterior paint, flooring, electrical, plumbing, hot water heater, faucets, insulation, light fixtures, smoke/carb, dishwasher & some windows. 600sqft basement, man cave or In-law? There's plenty of indoor storage & 8 closets. Backyard is .46 acre & backs to conservation land, trail access from your own yard. Backyard fire-pit, huge custom 7ft X 17ft shed, wood shed & new privacy fencing. The famed Sandy Neck Beach is less than 10 minutes away. If you are looking for a move in ready house with a lot to offer, this is it. Owner/agent, licensed in MA & RI. All information to be verified by buyer or buyer's agent.
Location
State MA
County Barnstable
Zoning R-2
Direction Great Hill Rd to Lakeview Dr.
Rooms
Basement Full, Finished, Interior Entry, Bulkhead, Concrete
Interior
Interior Features Internet Available - Unknown
Heating Electric Baseboard, Electric, Wood Stove
Cooling Window Unit(s)
Flooring Wood, Tile, Carpet, Laminate, Hardwood
Appliance Range, Dishwasher, Microwave, Refrigerator, Washer, Dryer, ENERGY STAR Qualified Dishwasher, Electric Water Heater, Utility Connections for Electric Range, Utility Connections for Electric Oven, Utility Connections for Electric Dryer
Basement Type Full, Finished, Interior Entry, Bulkhead, Concrete
Exterior
Exterior Feature Rain Gutters, Storage
Community Features Shopping, Tennis Court(s), Walk/Jog Trails, Medical Facility, Bike Path, Conservation Area, House of Worship, Private School, Public School
Utilities Available for Electric Range, for Electric Oven, for Electric Dryer
Waterfront Description Beach Front, Lake/Pond, 1/10 to 3/10 To Beach, Beach Ownership(Deeded Rights)
Roof Type Shingle
Total Parking Spaces 4
Garage No
Waterfront Description Beach Front, Lake/Pond, 1/10 to 3/10 To Beach, Beach Ownership(Deeded Rights)
Building
Lot Description Wooded
Foundation Concrete Perimeter
Sewer Private Sewer
Water Public
Architectural Style Ranch
Read Less Info
Want to know what your home might be worth? Contact us for a FREE valuation!

Our team is ready to help you sell your home for the highest possible price ASAP
Bought with Danny Griffin • Griffin Realty Group
Get More Information
Kathleen Bourque
Sales Associate | License ID: 137803
Sales Associate License ID: 137803



