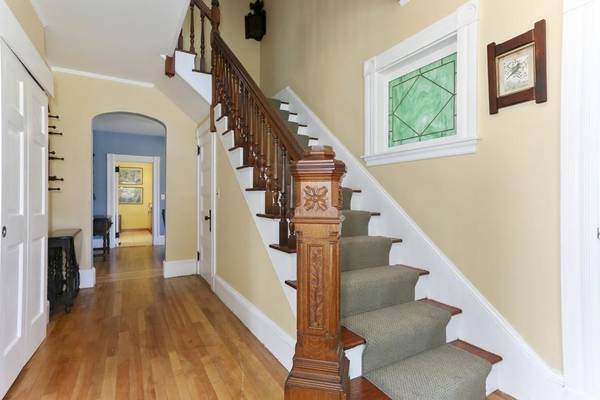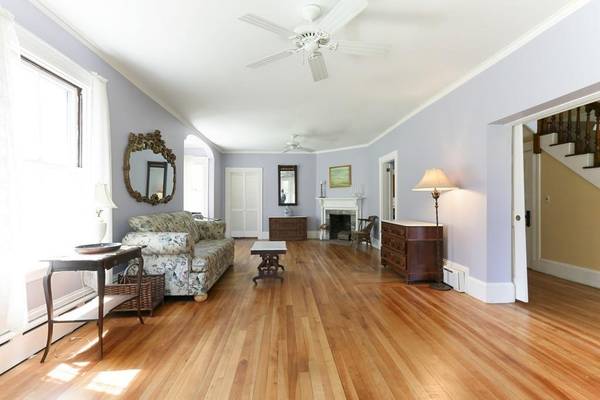For more information regarding the value of a property, please contact us for a free consultation.
Key Details
Sold Price $675,000
Property Type Single Family Home
Sub Type Single Family Residence
Listing Status Sold
Purchase Type For Sale
Square Footage 3,290 sqft
Price per Sqft $205
Subdivision Marion Village
MLS Listing ID 72650906
Sold Date 06/30/20
Style Victorian
Bedrooms 6
Full Baths 2
Year Built 1850
Annual Tax Amount $9,028
Tax Year 2020
Lot Size 1.010 Acres
Acres 1.01
Property Description
This Iconic Victorian home sits proudly on a 1 acre lot on one of Marion Village's finest streets. The lot is graced with mature trees and an expansive lawn perfect for play, a pool or extensive gardens. With 6 bedrooms, 2 baths, a front to back living room, formal dining room and second floor laundry room, this legacy property is ready for a new Steward. First occupied by Captain Blankenship, a prosperous whaling captain, many historic details such as fir flooring, a corner fireplace, and decorative trim still remain. The detached 2-car garage is perfect for cars or boat storage. The opportunity to enhance the solid bones of this iconic beauty awaits its new owner!
Location
State MA
County Plymouth
Zoning RES
Direction Corner of Converse and Pleasant (Driveway off Converse)
Rooms
Basement Partial, Interior Entry, Bulkhead, Concrete, Unfinished
Dining Room Flooring - Hardwood, Window(s) - Picture
Interior
Heating Baseboard, Oil
Cooling None
Flooring Wood
Fireplaces Number 1
Fireplaces Type Living Room
Appliance Range, Dishwasher, Refrigerator, Electric Water Heater, Utility Connections for Electric Oven
Laundry Second Floor
Basement Type Partial, Interior Entry, Bulkhead, Concrete, Unfinished
Exterior
Garage Spaces 1.0
Community Features Golf, Medical Facility, Conservation Area, Highway Access, House of Worship, Private School, Public School
Utilities Available for Electric Oven
Waterfront Description Beach Front, Bay, Ocean, 3/10 to 1/2 Mile To Beach, Beach Ownership(Public)
Roof Type Shingle
Total Parking Spaces 4
Garage Yes
Waterfront Description Beach Front, Bay, Ocean, 3/10 to 1/2 Mile To Beach, Beach Ownership(Public)
Building
Lot Description Corner Lot, Easements, Level
Foundation Stone
Sewer Public Sewer
Water Public
Architectural Style Victorian
Schools
Elementary Schools Sippican
Middle Schools Orrjhs
High Schools Orr
Others
Acceptable Financing Contract
Listing Terms Contract
Read Less Info
Want to know what your home might be worth? Contact us for a FREE valuation!

Our team is ready to help you sell your home for the highest possible price ASAP
Bought with Beth Van der Veer • Conway - Mattapoisett
Get More Information
Kathleen Bourque
Sales Associate | License ID: 137803
Sales Associate License ID: 137803



