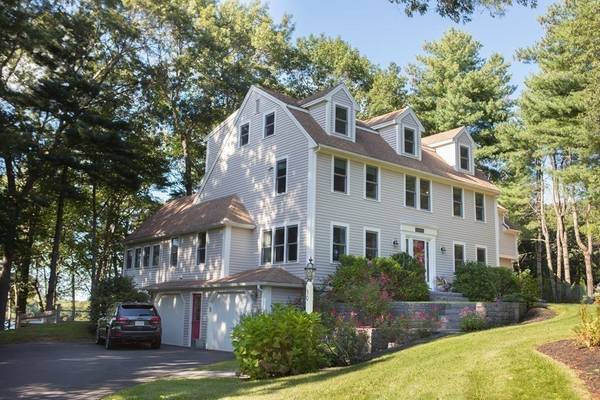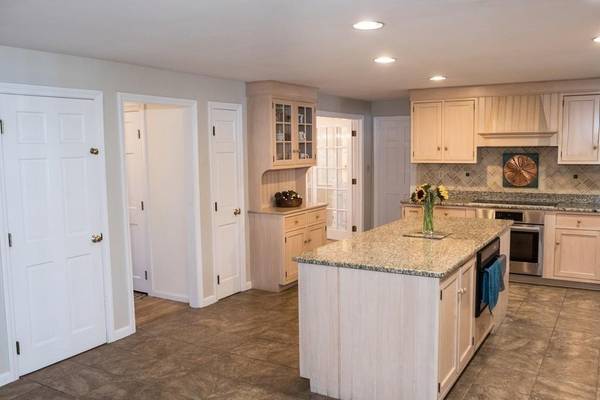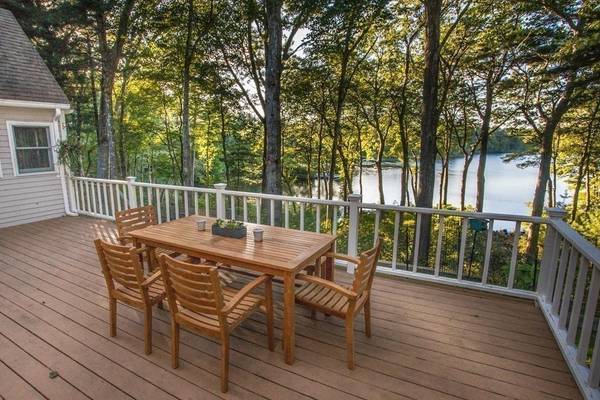For more information regarding the value of a property, please contact us for a free consultation.
Key Details
Sold Price $811,000
Property Type Single Family Home
Sub Type Single Family Residence
Listing Status Sold
Purchase Type For Sale
Square Footage 4,294 sqft
Price per Sqft $188
Subdivision Mallards Cove
MLS Listing ID 72566343
Sold Date 06/30/20
Style Colonial
Bedrooms 4
Full Baths 3
Half Baths 1
Year Built 1988
Annual Tax Amount $11,855
Tax Year 2019
Lot Size 1.340 Acres
Acres 1.34
Property Description
Commuters Dream home. Minutes to Route 3. Great new price and easy to show! Situated on a peaceful pondfront cul de sac. Featuring an open floor plan, great for entertaining. Relax on your deck or in your 3 season room as the sunsets. Open Kitchen features large island, stainless steel appliances, subzero refrigerator. Family room w/ builtins and sliders to large deck overlooking Garsad pond. Hardwood floors French doors to formal dining room includes built ins. On the 2nd Floor 3 Spacious bedrooms share a newly renovated bath. Also on second floor Master suite cathedral ceilings, 3 closets, sliders to balcony overlooking pond attached master bath newly renovated with double vanity overlooking the pond. 3rd level additional 1140 Sq ft of living perfect for Au pair suite or private guest quarters. Newly finished basement is perfect for a playroom/exercise room and storage area. 2 Car under garage, almost all windows have been replaced in the past 2 years.
Location
State MA
County Plymouth
Zoning RES
Direction Chandler St. to Mallards Cove to Headwaters Lane
Rooms
Family Room Flooring - Hardwood, Window(s) - Picture, Cable Hookup, Deck - Exterior, Exterior Access, Open Floorplan, Recessed Lighting, Slider, Sunken, Lighting - Overhead
Basement Full, Finished
Primary Bedroom Level Second
Dining Room Flooring - Hardwood, French Doors, Chair Rail, Wainscoting
Interior
Interior Features Bonus Room, Live-in Help Quarters
Heating Baseboard, Oil
Cooling Central Air
Flooring Wood, Tile, Flooring - Hardwood
Fireplaces Number 1
Fireplaces Type Family Room
Appliance Dishwasher, Disposal, Microwave, Countertop Range, Refrigerator, Washer, Dryer, Oil Water Heater
Laundry Cabinets - Upgraded, First Floor
Basement Type Full, Finished
Exterior
Exterior Feature Balcony, Rain Gutters, Storage, Sprinkler System, Stone Wall
Garage Spaces 2.0
Community Features Public Transportation, Shopping, Pool, Tennis Court(s), Walk/Jog Trails, Stable(s), Golf, Medical Facility, Conservation Area, Highway Access, House of Worship, Marina, Public School
Waterfront Description Waterfront, Beach Front, Pond, Frontage, Access, Direct Access, Private, Bay, Ocean, Beach Ownership(Public)
View Y/N Yes
View Scenic View(s)
Total Parking Spaces 5
Garage Yes
Waterfront Description Waterfront, Beach Front, Pond, Frontage, Access, Direct Access, Private, Bay, Ocean, Beach Ownership(Public)
Building
Lot Description Cul-De-Sac
Foundation Concrete Perimeter
Sewer Private Sewer
Water Public
Architectural Style Colonial
Others
Senior Community false
Read Less Info
Want to know what your home might be worth? Contact us for a FREE valuation!

Our team is ready to help you sell your home for the highest possible price ASAP
Bought with Tara Iula D'Angelo • Keller Williams Realty Colonial Partners
Get More Information
Kathleen Bourque
Sales Associate | License ID: 137803
Sales Associate License ID: 137803



