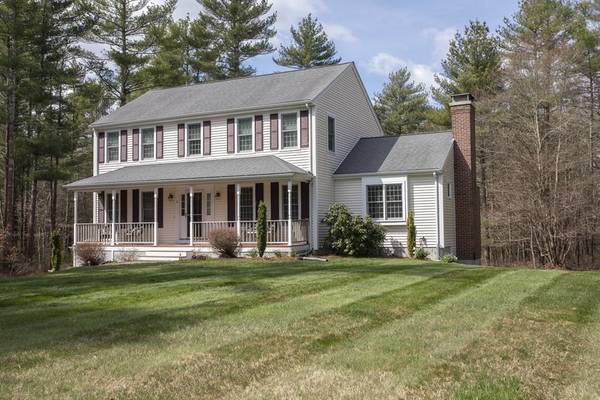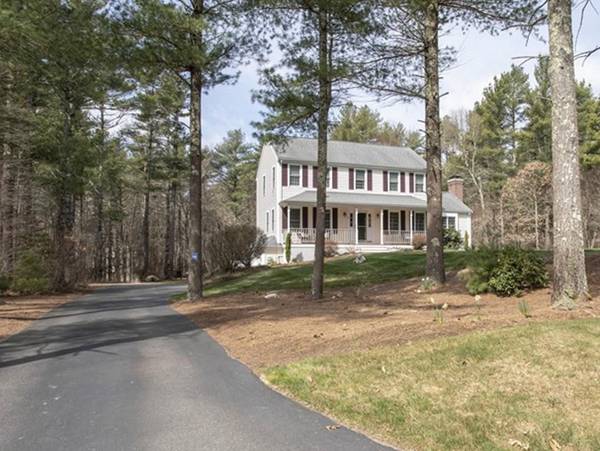For more information regarding the value of a property, please contact us for a free consultation.
Key Details
Sold Price $498,000
Property Type Single Family Home
Sub Type Single Family Residence
Listing Status Sold
Purchase Type For Sale
Square Footage 2,152 sqft
Price per Sqft $231
Subdivision Mayflower Woods
MLS Listing ID 72645662
Sold Date 07/06/20
Style Colonial
Bedrooms 4
Full Baths 2
Half Baths 1
HOA Y/N false
Year Built 2003
Annual Tax Amount $5,187
Tax Year 2019
Lot Size 1.610 Acres
Acres 1.61
Property Description
This well loved Colonial has so much to offer! One owner home loaded with charm and sunlight . Open floor plan creates bright comfortable space with features you will love including first floor laundry , bonus living space in basement for office , craft area, or whatever suits you. Kitchen is Maple cabinets with corian counters , HUGE pantry closet , bright and sunny eating area , wide open to the Cathedral Family Room with gorgeous custom designed mantel and new carpeting . Formal LR and DR off the kitchen create space for entertaining and versatility. Other special features include C/A, irrigation around entire house , electric fence , composite decking on Farmers porch and rear deck, shed , and BEACH rights to Silver Shell beach ! All of this plus a beautiful yard and neighborhood. See attached plot plan , title 5 report , and covenants. $2000 credit for new carpeting in bedrooms
Location
State MA
County Plymouth
Zoning .
Direction off High St.
Rooms
Family Room Cathedral Ceiling(s), Ceiling Fan(s), Flooring - Wall to Wall Carpet, Slider
Basement Finished
Primary Bedroom Level Second
Dining Room Flooring - Hardwood
Kitchen Flooring - Stone/Ceramic Tile, Window(s) - Bay/Bow/Box, Dining Area, Countertops - Stone/Granite/Solid, Country Kitchen, Exterior Access, Open Floorplan, Closet - Double
Interior
Interior Features Bonus Room, Foyer
Heating Baseboard, Oil
Cooling Central Air
Flooring Wood, Tile, Carpet, Hardwood, Flooring - Wall to Wall Carpet, Flooring - Hardwood
Fireplaces Number 1
Appliance Dishwasher, Microwave, Refrigerator, Utility Connections for Electric Range, Utility Connections for Electric Dryer
Laundry Bathroom - Half, Flooring - Stone/Ceramic Tile, Main Level, First Floor, Washer Hookup
Basement Type Finished
Exterior
Exterior Feature Storage, Sprinkler System
Garage Spaces 2.0
Fence Invisible
Utilities Available for Electric Range, for Electric Dryer, Washer Hookup, Generator Connection
Waterfront Description Beach Front, Ocean, Beach Ownership(Other (See Remarks))
Roof Type Shingle
Total Parking Spaces 15
Garage Yes
Waterfront Description Beach Front, Ocean, Beach Ownership(Other (See Remarks))
Building
Lot Description Wooded
Foundation Concrete Perimeter
Sewer Private Sewer
Water Private
Architectural Style Colonial
Schools
Elementary Schools Memorial
Middle Schools Orr
High Schools Orr
Others
Senior Community false
Read Less Info
Want to know what your home might be worth? Contact us for a FREE valuation!

Our team is ready to help you sell your home for the highest possible price ASAP
Bought with Sandy Dawson Galavotti • Dawson Real Estate
Get More Information
Kathleen Bourque
Sales Associate | License ID: 137803
Sales Associate License ID: 137803



