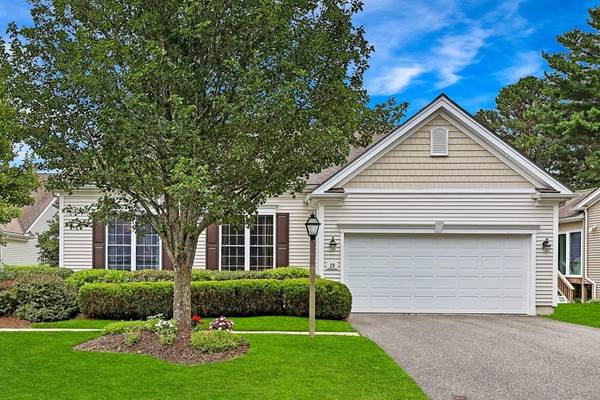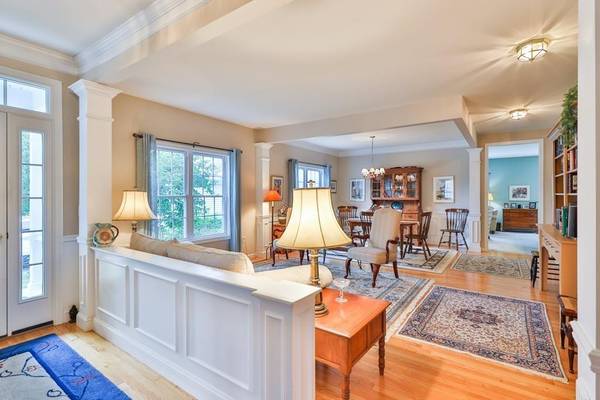For more information regarding the value of a property, please contact us for a free consultation.
Key Details
Sold Price $500,000
Property Type Single Family Home
Sub Type Single Family Residence
Listing Status Sold
Purchase Type For Sale
Square Footage 2,051 sqft
Price per Sqft $243
Subdivision Great Island
MLS Listing ID 72624059
Sold Date 06/22/20
Style Contemporary
Bedrooms 2
Full Baths 2
HOA Fees $338/mo
HOA Y/N true
Year Built 2003
Annual Tax Amount $6,996
Tax Year 2020
Lot Size 7,840 Sqft
Acres 0.18
Property Description
One floor Living in this lovely Vanderbilt style home located in the 55+ neighborhood in Great Island at The Pinehills. Enjoy wooded and Great Island Pond views. Foyer to office with hardwood and french doors. Formal living and dining rooms with hardwood, wainscoting and crown molding lead to the open floor plan of the family room with gas fireplace, kitchen and breakfast nook. Sliders take you to the spacious extended Trex deck with awning and stairs to your beautiful back yard with additional cleared space with professional landscaping. Kitchen with Quartz counters, tile flooring and pantry. Master and guest suites also on this floor. First floor laundry with sink and 2 closets. Great Island offers the Overlook clubhouse with indoor pool, fitness, billiards, bocce, tennis, walking trails and more.
Location
State MA
County Plymouth
Area Pinehills
Zoning RR
Direction Rt 3 to Exit 3. Great Island on Right.
Rooms
Family Room Flooring - Wall to Wall Carpet
Basement Full, Walk-Out Access, Unfinished
Dining Room Flooring - Hardwood, Wainscoting
Kitchen Flooring - Stone/Ceramic Tile, Dining Area, Balcony / Deck, Pantry, Countertops - Stone/Granite/Solid, Deck - Exterior, Recessed Lighting, Slider
Interior
Heating Forced Air, Natural Gas
Cooling Central Air
Flooring Wood, Tile, Vinyl, Carpet, Flooring - Hardwood
Fireplaces Number 1
Fireplaces Type Family Room
Appliance Oven, Dishwasher, Disposal, Microwave, Countertop Range, Refrigerator, Gas Water Heater, Tank Water Heaterless, Plumbed For Ice Maker, Utility Connections for Electric Range, Utility Connections for Electric Dryer
Laundry Laundry Closet, Flooring - Stone/Ceramic Tile, Washer Hookup
Basement Type Full, Walk-Out Access, Unfinished
Exterior
Exterior Feature Rain Gutters, Professional Landscaping, Sprinkler System
Garage Spaces 2.0
Community Features Shopping, Pool, Tennis Court(s), Walk/Jog Trails, Golf, Medical Facility
Utilities Available for Electric Range, for Electric Dryer, Washer Hookup, Icemaker Connection
Roof Type Shingle
Total Parking Spaces 2
Garage Yes
Building
Lot Description Wooded
Foundation Concrete Perimeter
Sewer Other
Water Private
Architectural Style Contemporary
Others
Senior Community true
Read Less Info
Want to know what your home might be worth? Contact us for a FREE valuation!

Our team is ready to help you sell your home for the highest possible price ASAP
Bought with Sandrine Brennan • William Raveis R.E. & Homes Services
Get More Information
Kathleen Bourque
Sales Associate | License ID: 137803
Sales Associate License ID: 137803



