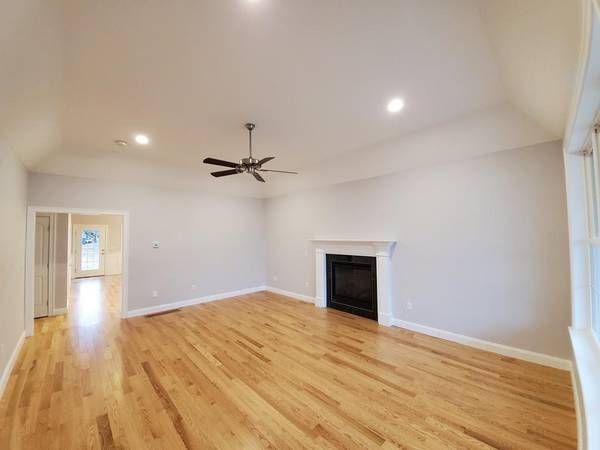For more information regarding the value of a property, please contact us for a free consultation.
Key Details
Sold Price $405,000
Property Type Single Family Home
Sub Type Single Family Residence
Listing Status Sold
Purchase Type For Sale
Square Footage 1,600 sqft
Price per Sqft $253
Subdivision Whitinsville
MLS Listing ID 72651963
Sold Date 06/24/20
Style Ranch
Bedrooms 3
Full Baths 2
HOA Y/N false
Year Built 2020
Tax Year 2020
Lot Size 0.610 Acres
Acres 0.61
Property Description
STAND ALONE Ranch style duplex condo with zero fee!!! Spacious one floor living featuring vaulted ceiling F/R with fireplace and hardwood flooring. FULLY applianced S/S kitchen with hardwood flooring, island w/seating, pantry closet and spacious dining area with wainscoting & crown mouldings. Granite tops throughout, solid core doors with upgraded hardware, 9 foot ceilings, Kohler fixtures, full sized two car garage. Two covered masonry porches and exclusive use yard area. Spacious Master suite with recessed lighting, walk in closet, double sink vanity, 5' seated shower and private commode room. Two additional bedrooms and full bath situated on opposite side of Master. The 1600 s/f basement provides MORE than ample storage and room for future expansion. Energy Star propane fired FHA heat, Navien on demand hot water heater and central air round out this quality built home. Pvt. setting on dead end street with a short stroll to Shaws, CVS, restaurants and banks. Up and ready for viewing.
Location
State MA
County Worcester
Zoning R-3
Direction Rt. 122 to Plummer Ave. GPS - 71 Plummer Ave. Whitinsville
Rooms
Family Room Ceiling Fan(s), Vaulted Ceiling(s), Flooring - Hardwood, Cable Hookup, High Speed Internet Hookup, Recessed Lighting
Basement Full, Interior Entry, Bulkhead, Concrete, Unfinished
Primary Bedroom Level First
Kitchen Flooring - Hardwood, Dining Area, Pantry, Countertops - Stone/Granite/Solid, Kitchen Island, Cabinets - Upgraded, Chair Rail, Exterior Access, Recessed Lighting, Stainless Steel Appliances, Wainscoting, Lighting - Pendant, Lighting - Overhead, Crown Molding
Interior
Interior Features Internet Available - Broadband
Heating Forced Air, Humidity Control, Propane, ENERGY STAR Qualified Equipment, Leased Propane Tank
Cooling Central Air, ENERGY STAR Qualified Equipment
Flooring Tile, Carpet, Hardwood
Fireplaces Number 1
Fireplaces Type Family Room
Appliance Disposal, Microwave, ENERGY STAR Qualified Refrigerator, ENERGY STAR Qualified Dishwasher, Vacuum System - Rough-in, Range Hood, Range - ENERGY STAR, Oven - ENERGY STAR, Propane Water Heater, Water Heater, Plumbed For Ice Maker, Utility Connections for Gas Range, Utility Connections for Gas Oven, Utility Connections for Electric Dryer, Utility Connections Outdoor Gas Grill Hookup
Laundry Flooring - Stone/Ceramic Tile, Main Level, Electric Dryer Hookup, Washer Hookup, Lighting - Overhead, First Floor
Basement Type Full, Interior Entry, Bulkhead, Concrete, Unfinished
Exterior
Exterior Feature Rain Gutters
Garage Spaces 2.0
Community Features Shopping, Park, Golf, Medical Facility, Bike Path, Conservation Area, Highway Access, Private School
Utilities Available for Gas Range, for Gas Oven, for Electric Dryer, Washer Hookup, Icemaker Connection, Outdoor Gas Grill Hookup
Roof Type Shingle
Total Parking Spaces 4
Garage Yes
Building
Lot Description Underground Storage Tank, Level
Foundation Concrete Perimeter, Irregular
Sewer Public Sewer
Water Public
Architectural Style Ranch
Others
Senior Community false
Acceptable Financing Contract
Listing Terms Contract
Read Less Info
Want to know what your home might be worth? Contact us for a FREE valuation!

Our team is ready to help you sell your home for the highest possible price ASAP
Bought with Elena Meredith • Elena Meredith Real Estate Services
Get More Information
Kathleen Bourque
Sales Associate | License ID: 137803
Sales Associate License ID: 137803



