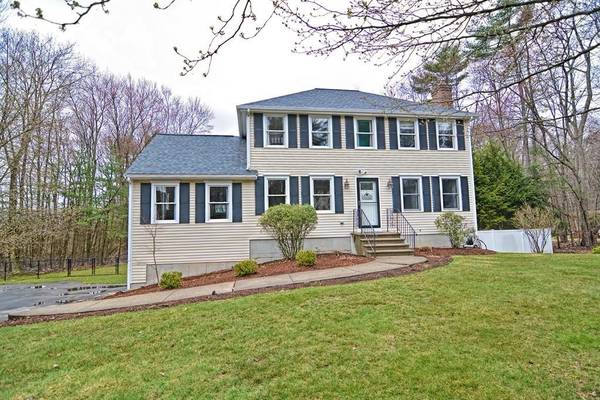For more information regarding the value of a property, please contact us for a free consultation.
Key Details
Sold Price $436,000
Property Type Single Family Home
Sub Type Single Family Residence
Listing Status Sold
Purchase Type For Sale
Square Footage 2,100 sqft
Price per Sqft $207
Subdivision Brendon Woods
MLS Listing ID 72644193
Sold Date 06/25/20
Style Colonial
Bedrooms 3
Full Baths 2
Half Baths 1
Year Built 1995
Annual Tax Amount $5,230
Tax Year 2020
Lot Size 1.180 Acres
Acres 1.18
Property Description
This 3 bed, 2 ½ bath colonial is located in a well-established neighborhood. You'll love the natural light that comes into the living room that leads into the fireplaced sunroom which is a great spot to curl up with a book & unwind. The first floor also features a formal dining room and fireplaced office that could be used as an additional family room or sitting room. The eat-in-kitchen features stainless steel appliances and opens to the expansive deck overlooking the fenced-in backyard and above ground pool, perfect for summer cookouts! Convenient main level half bath with laundry hookups round out the first floor. The second story offers generous sized bedrooms, a full bathroom, and a master suite with a walk-in closet and bathroom with a tiled shower stall. The walkout basement is partially finished and makes a great playroom space for the kids. The two car garage with an extra bay is perfect for a workshop or extra storage. Recent updates include the roof in 2017 and AC in 2018.
Location
State MA
County Worcester
Zoning res
Direction Sutton St to Alana Dr to Jessica Way or Kelly Rd to Alana Dr to Jessica Way
Rooms
Basement Partially Finished, Walk-Out Access, Garage Access
Primary Bedroom Level Second
Kitchen Breakfast Bar / Nook, Deck - Exterior
Interior
Interior Features Wet bar, Play Room, Home Office, Sun Room
Heating Baseboard, Oil, Fireplace
Cooling Central Air
Flooring Flooring - Wall to Wall Carpet
Fireplaces Number 2
Appliance Range, Dishwasher, Microwave, Refrigerator
Laundry First Floor
Basement Type Partially Finished, Walk-Out Access, Garage Access
Exterior
Exterior Feature Rain Gutters, Sprinkler System
Garage Spaces 3.0
Fence Fenced/Enclosed, Fenced
Pool Above Ground
Total Parking Spaces 5
Garage Yes
Private Pool true
Building
Lot Description Wooded
Foundation Concrete Perimeter
Sewer Public Sewer
Water Public
Architectural Style Colonial
Others
Acceptable Financing Seller W/Participate
Listing Terms Seller W/Participate
Read Less Info
Want to know what your home might be worth? Contact us for a FREE valuation!

Our team is ready to help you sell your home for the highest possible price ASAP
Bought with Graham Pettengill • ERA Key Realty Services- Fram
Get More Information
Kathleen Bourque
Sales Associate | License ID: 137803
Sales Associate License ID: 137803



