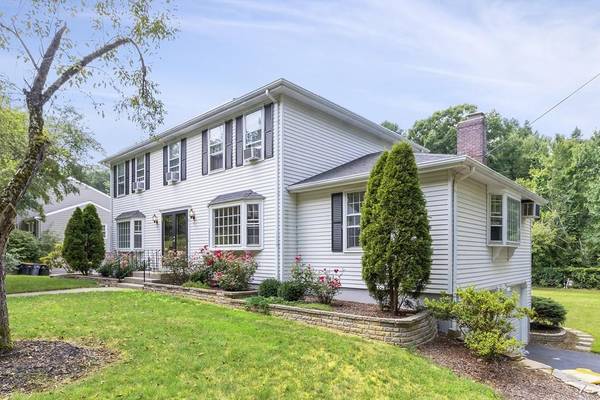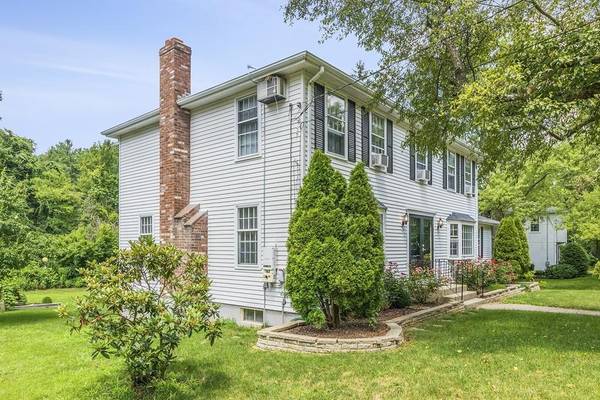For more information regarding the value of a property, please contact us for a free consultation.
Key Details
Sold Price $574,950
Property Type Single Family Home
Sub Type Single Family Residence
Listing Status Sold
Purchase Type For Sale
Square Footage 2,741 sqft
Price per Sqft $209
Subdivision Woodcrest Acres
MLS Listing ID 72627465
Sold Date 06/26/20
Style Colonial
Bedrooms 4
Full Baths 2
Half Baths 1
HOA Y/N false
Year Built 1971
Annual Tax Amount $7,482
Tax Year 2019
Lot Size 0.500 Acres
Acres 0.5
Property Description
Fantastic Woodcrest Acres Location! Beautifully maintained Colonial with 4 Bedroom and 2 1/2 Bathrooms. Generous foyer to living room with fireplace, formal dining room, and plenty of room for gatherings in the family room! Kitchen with an eat-in area and slider to the back overlooking the conservation land with an extraordinary back yard for entertaining and play area.The second floor has an ample-sized master bedroom with an en-suite bath and walk-in closet! Half finished basement with two car garage and direct access to the backyard. Conveniently located close to to Rte 9, Mass Pike, shopping, restaurants and commuter rail.
Location
State MA
County Middlesex
Zoning R-4
Direction Salem End Rd to Singletary Lane, Right on Hickory Hill Lane
Rooms
Family Room Ceiling Fan(s), Flooring - Wood, Window(s) - Bay/Bow/Box
Basement Partial, Walk-Out Access, Interior Entry, Garage Access
Primary Bedroom Level Second
Dining Room Flooring - Wood, Window(s) - Bay/Bow/Box
Kitchen Flooring - Laminate, Pantry, Breakfast Bar / Nook, Slider
Interior
Heating Baseboard, Oil
Cooling Wall Unit(s)
Flooring Wood, Tile, Laminate
Fireplaces Number 2
Fireplaces Type Family Room
Appliance Oven, Dishwasher, Disposal, Countertop Range, Refrigerator, Washer, Dryer, Electric Water Heater, Utility Connections for Electric Range, Utility Connections for Electric Oven, Utility Connections for Electric Dryer
Laundry Flooring - Stone/Ceramic Tile, Electric Dryer Hookup, Washer Hookup, First Floor
Basement Type Partial, Walk-Out Access, Interior Entry, Garage Access
Exterior
Garage Spaces 2.0
Community Features Public Transportation, Shopping, Medical Facility, Conservation Area, Highway Access, Public School, T-Station, University
Utilities Available for Electric Range, for Electric Oven, for Electric Dryer, Washer Hookup
Total Parking Spaces 4
Garage Yes
Building
Lot Description Other
Foundation Concrete Perimeter
Sewer Public Sewer
Water Public
Architectural Style Colonial
Schools
Elementary Schools Choice
Middle Schools Fuller
High Schools Framingham High
Read Less Info
Want to know what your home might be worth? Contact us for a FREE valuation!

Our team is ready to help you sell your home for the highest possible price ASAP
Bought with Doug McNeilly • Coldwell Banker Residential Brokerage - Wayland
Get More Information
Kathleen Bourque
Sales Associate | License ID: 137803
Sales Associate License ID: 137803



