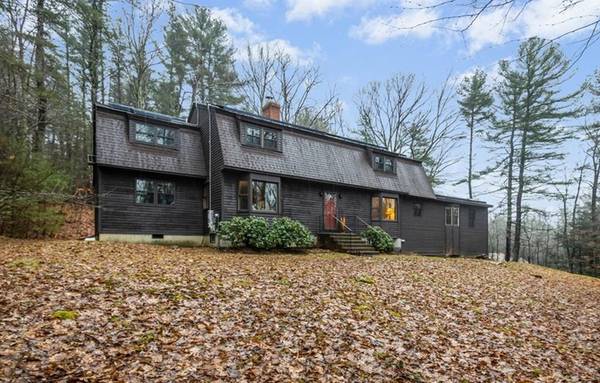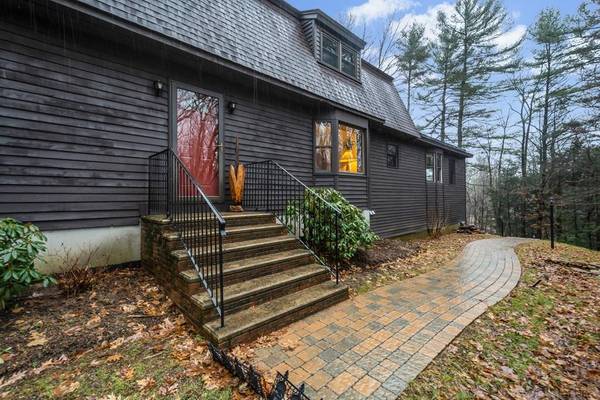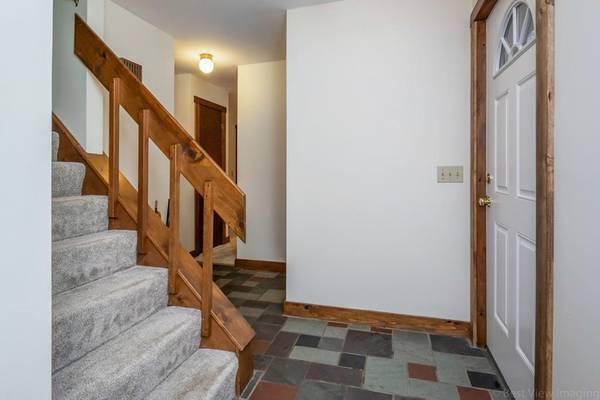For more information regarding the value of a property, please contact us for a free consultation.
Key Details
Sold Price $407,500
Property Type Single Family Home
Sub Type Single Family Residence
Listing Status Sold
Purchase Type For Sale
Square Footage 3,026 sqft
Price per Sqft $134
Subdivision Mcgilpin Road Neighborhood
MLS Listing ID 72619427
Sold Date 06/10/20
Style Colonial, Gambrel /Dutch
Bedrooms 3
Full Baths 3
HOA Y/N false
Year Built 1983
Annual Tax Amount $7,207
Tax Year 2020
Lot Size 3.050 Acres
Acres 3.05
Property Description
Amazing 3 BR 3 BA Colonial Gambrel plus full in-law apartment w/elevator lift from dedicated garage! Positioned on wooded 3 acre lot overlooking ever popular McGilpin Road, this lovely home has a warm appealing character focusing on 1st flr details like bay windows, built in bookshelf walls and extensive brick wood stove hearth. In addition to the front to back Living Rm, here you enjoy an upscale Kitchen w/granite, Dining RM w/slider to deck, Den and cozy Family Rm. 2nd fl includes Master BR w/cathedral Ofc/Sitting Rm & striking focal window, 2nd BR w/full BA, 3rd BR w/addition and full divided BA with skylit whirlpool tub! Major updates include freshly painted interior, newly refinished hardwoods, new carpeting, remodeled BAs, 2017 new heating system w/AC, 2016 roof & 2012 deck. The studio in-law apt has skylit cathedral open layout w/kitchenette, full BA, laundry & elevator for ultimate access. 3 car Gar, solar panels & generator
Location
State MA
County Worcester
Zoning res
Direction Fiske Hill Road to Mcgilpin Road, sign
Rooms
Family Room Closet, Flooring - Wall to Wall Carpet
Basement Interior Entry, Bulkhead, Concrete, Unfinished
Primary Bedroom Level Second
Dining Room Flooring - Hardwood, Deck - Exterior, Exterior Access, Slider
Kitchen Flooring - Stone/Ceramic Tile, Dining Area, Countertops - Stone/Granite/Solid, Recessed Lighting, Remodeled, Stainless Steel Appliances
Interior
Interior Features Bathroom - Full, Cathedral Ceiling(s), Ceiling Fan(s), Closet, Dining Area, Open Floorplan, Ceiling - Vaulted, Ceiling - Cathedral, In-Law Floorplan, Den, Home Office, Bathroom
Heating Forced Air, Oil, Electric, Wood Stove
Cooling Central Air, Wall Unit(s)
Flooring Tile, Vinyl, Carpet, Hardwood, Flooring - Wall to Wall Carpet, Flooring - Vinyl
Fireplaces Number 1
Appliance Range, Dishwasher, Microwave, Countertop Range, Refrigerator, Washer, Dryer, Water Treatment, Washer/Dryer, Tank Water Heater, Utility Connections for Gas Range
Laundry Dryer Hookup - Electric, Washer Hookup, In Basement
Basement Type Interior Entry, Bulkhead, Concrete, Unfinished
Exterior
Exterior Feature Storage
Garage Spaces 3.0
Community Features Shopping, Walk/Jog Trails, Golf, Medical Facility, Conservation Area, Highway Access, House of Worship, Private School, Public School
Utilities Available for Gas Range, Washer Hookup, Generator Connection
Roof Type Shingle
Total Parking Spaces 2
Garage Yes
Building
Foundation Concrete Perimeter
Sewer Private Sewer
Water Private
Architectural Style Colonial, Gambrel /Dutch
Schools
Elementary Schools Burgess
Middle Schools Tantasqua Jr Hi
High Schools Tantasqua Sr Hi
Others
Senior Community false
Read Less Info
Want to know what your home might be worth? Contact us for a FREE valuation!

Our team is ready to help you sell your home for the highest possible price ASAP
Bought with Lizandra Velez • Keller Williams Boston MetroWest
Get More Information
Kathleen Bourque
Sales Associate | License ID: 137803
Sales Associate License ID: 137803



