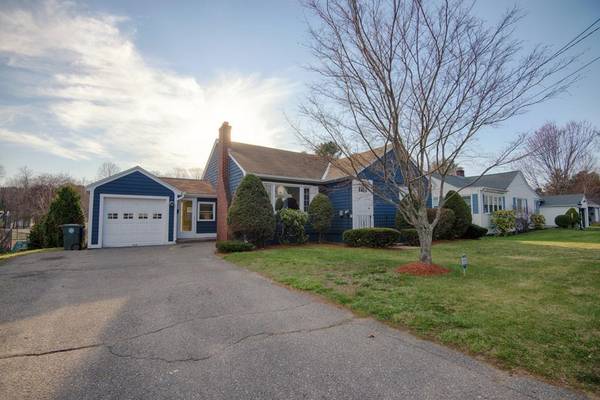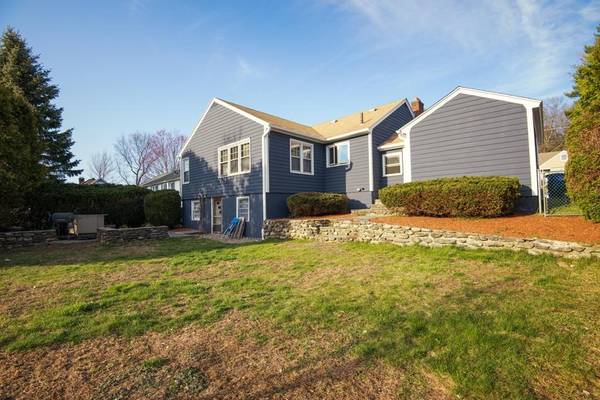For more information regarding the value of a property, please contact us for a free consultation.
Key Details
Sold Price $275,000
Property Type Single Family Home
Sub Type Single Family Residence
Listing Status Sold
Purchase Type For Sale
Square Footage 1,324 sqft
Price per Sqft $207
Subdivision West Side
MLS Listing ID 72642699
Sold Date 06/01/20
Style Ranch
Bedrooms 3
Full Baths 1
Year Built 1952
Annual Tax Amount $4,605
Tax Year 2020
Lot Size 8,276 Sqft
Acres 0.19
Property Description
Single-floor living, fenced backyard, less than ¾ mile to highway, shopping, restaurants – all on Leominster's desirable West Side. Don't miss out on 570 Merriam Ave – this home has the perfect combination of features and will not last long! Very well-maintained ranch home with hardwood floors throughout has three generously sized bedrooms, living room with fireplace, dining room, and large family room. Partially finished basement walks out to a fenced backyard with beautiful stone wall. Main entryway has plenty of space for shoe/coat/gear storage and enters kitchen with recently upgraded appliances and peninsula counter perfect for eating. Natural light abounds in this comfortable home which feels much larger than the square footage suggests. Come see it and understand for yourself!
Location
State MA
County Worcester
Area West Leominster
Zoning RA
Direction Merriam Ave is accessible from Rt.2E, Rt.12, Lindell Ave. Rt.2W - South St. exit toward Leominster
Rooms
Family Room Flooring - Hardwood, Cable Hookup
Basement Full, Partially Finished, Walk-Out Access, Interior Entry, Concrete
Primary Bedroom Level Main
Dining Room Flooring - Hardwood, Open Floorplan, Lighting - Overhead
Kitchen Flooring - Hardwood, Window(s) - Picture, Dining Area, Countertops - Upgraded, Breakfast Bar / Nook, Stainless Steel Appliances
Interior
Interior Features Internet Available - Broadband, Internet Available - DSL, High Speed Internet
Heating Forced Air, Oil
Cooling Window Unit(s)
Flooring Wood
Fireplaces Number 1
Fireplaces Type Living Room
Appliance Range, Microwave, Refrigerator, Washer, Dryer, Electric Water Heater, Tank Water Heater, Utility Connections for Electric Range, Utility Connections for Electric Oven, Utility Connections for Electric Dryer
Laundry Electric Dryer Hookup, In Basement
Basement Type Full, Partially Finished, Walk-Out Access, Interior Entry, Concrete
Exterior
Exterior Feature Rain Gutters, Stone Wall
Garage Spaces 1.0
Fence Fenced/Enclosed, Fenced
Community Features Public Transportation, Shopping, Park, Walk/Jog Trails, Medical Facility, Conservation Area, Highway Access, House of Worship, Public School, Sidewalks
Utilities Available for Electric Range, for Electric Oven, for Electric Dryer
Total Parking Spaces 4
Garage Yes
Building
Foundation Concrete Perimeter
Sewer Public Sewer
Water Public
Architectural Style Ranch
Schools
Elementary Schools Northwest
Middle Schools Northwest
High Schools Leominster
Read Less Info
Want to know what your home might be worth? Contact us for a FREE valuation!

Our team is ready to help you sell your home for the highest possible price ASAP
Bought with Hejoma M. Garcia • HMG Realty
Get More Information
Kathleen Bourque
Sales Associate | License ID: 137803
Sales Associate License ID: 137803



