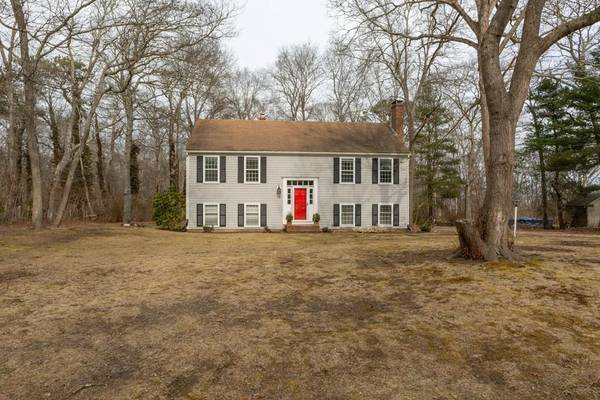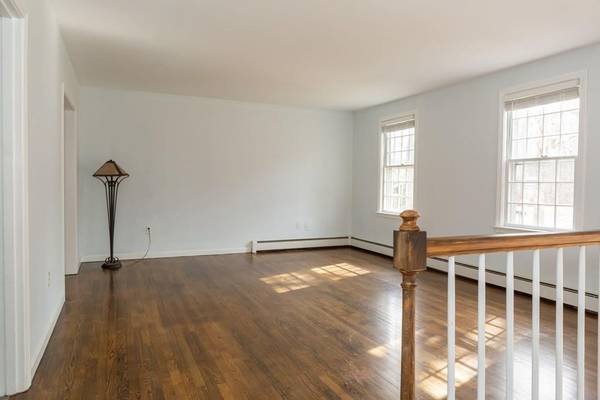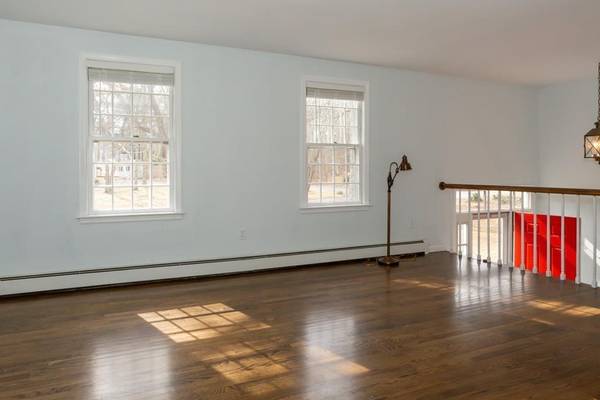For more information regarding the value of a property, please contact us for a free consultation.
Key Details
Sold Price $350,000
Property Type Single Family Home
Sub Type Single Family Residence
Listing Status Sold
Purchase Type For Sale
Square Footage 2,176 sqft
Price per Sqft $160
Subdivision Galloping Hills
MLS Listing ID 72624555
Sold Date 05/21/20
Style Raised Ranch
Bedrooms 3
Full Baths 2
HOA Y/N false
Year Built 1972
Annual Tax Amount $4,565
Tax Year 2020
Lot Size 0.510 Acres
Acres 0.51
Property Description
Owner says “LET'S GET THIS SOLD!” with a drastic price reduction on this “ready to go” home in Sandwich, on Cape Cod. This is your chance to buy on the Cape for an incredible price, make your best offer! Call immediately for a scheduled showing this week, no open houses. Video tour/walk through is also available. This ranch style, split level home is conveniently located near Sandwich Village off historic Route 6A. Stunning hard wood floors in the three bedrooms, living and dining room. An updated kitchen featuring marble counters, stainless appliances and beautiful slate tile flooring. Your guests will enjoy the over-sized family room in the walk out lower level along with the updated full bath. Large storage and laundry area complete the lower level. This home is just a short walk to the local “Crow Farm” for fresh produce and just a few minutes to downtown Sandwich Village, the Sandwich Boardwalk, beaches, marina and local restaurants. Ideally located off the Mid-Cape Highway.
Location
State MA
County Barnstable
Area Sandwich (Village)
Zoning R-2
Direction From Sandwich Village, Route 6A to Gully Lane, left onto Sea Meadow.
Rooms
Family Room Bathroom - Full, Flooring - Wall to Wall Carpet, Exterior Access, Slider
Basement Full, Finished, Walk-Out Access, Interior Entry
Primary Bedroom Level Main
Dining Room Flooring - Hardwood, Balcony / Deck, Exterior Access, Open Floorplan
Kitchen Flooring - Stone/Ceramic Tile, Balcony / Deck, Countertops - Stone/Granite/Solid, Open Floorplan, Stainless Steel Appliances
Interior
Heating Baseboard, Oil
Cooling None
Flooring Tile, Carpet, Hardwood
Fireplaces Number 1
Appliance Range, Dishwasher, Microwave, Refrigerator, Oil Water Heater, Tank Water Heaterless, Utility Connections for Electric Range, Utility Connections for Electric Dryer
Laundry Washer Hookup
Basement Type Full, Finished, Walk-Out Access, Interior Entry
Exterior
Exterior Feature Rain Gutters, Garden
Community Features Shopping, Park, Walk/Jog Trails, Golf, Medical Facility, Laundromat, Bike Path, Conservation Area, Highway Access, House of Worship, Marina, Public School
Utilities Available for Electric Range, for Electric Dryer, Washer Hookup
Waterfront Description Beach Front, Bay, Beach Ownership(Public)
Roof Type Shingle
Total Parking Spaces 6
Garage No
Waterfront Description Beach Front, Bay, Beach Ownership(Public)
Building
Lot Description Cleared, Level
Foundation Concrete Perimeter
Sewer Private Sewer
Water Public
Architectural Style Raised Ranch
Schools
Elementary Schools Sandwich
Middle Schools Sandwich
High Schools Sandwich
Others
Senior Community false
Read Less Info
Want to know what your home might be worth? Contact us for a FREE valuation!

Our team is ready to help you sell your home for the highest possible price ASAP
Bought with Barbara Corcoran • William Raveis R.E. & Home Services
Get More Information
Kathleen Bourque
Sales Associate | License ID: 137803
Sales Associate License ID: 137803



