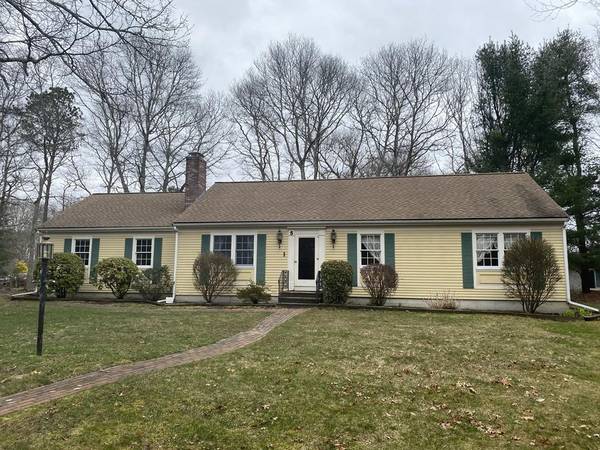For more information regarding the value of a property, please contact us for a free consultation.
Key Details
Sold Price $376,000
Property Type Single Family Home
Sub Type Single Family Residence
Listing Status Sold
Purchase Type For Sale
Square Footage 1,344 sqft
Price per Sqft $279
Subdivision Holly Ridge
MLS Listing ID 72641414
Sold Date 05/29/20
Style Ranch
Bedrooms 3
Full Baths 2
HOA Y/N false
Year Built 1987
Annual Tax Amount $4,731
Tax Year 2020
Lot Size 0.520 Acres
Acres 0.52
Property Description
CUSTOM BUILT RANCH LOCATED IN SOUGHT AFTER HOLLY RIDGE GOLF COURSE COMMUNITY SITUATED ON 1/2 ACRE LOT ON QUIET CUL DE SAC! This 1,344 sq ft 6 rm 3 bedrm 2 bath home has been well maintained by long time owner.Features 20x14 vaulted ceiling livingrm with gas fireplace, leads to formal dining rm with slider to 15x10 deck, skylite semi-mod kitchen with peninsula eating area, direct access to 24x20 two car attached garage, 15x12 master bedrm with double closet, master bath, 2 additional bdrms, hall bath. Hall has laundry closet for full size units. Enormous basement with high ceiling offers excellent expansion potential or can do additional build out on large lot. Updated FHW by gas boiler, gas hot water tank, 100 amp electric on breakers, gas stove for basement heating. Pull down stairway to partially floored attic for additional storage. Needs painting & cosmetics. Ideal for retirees, primary residence, vacation home & all market segments. Near lakes, beaches. SHOWN BY APPOINTMENT ONLY
Location
State MA
County Barnstable
Zoning R-2
Direction Rt130, left Cotuit Rd,right Farmersville,right Boardley,left Harlow,right Holly Ridge,left Greenview
Rooms
Basement Full, Interior Entry, Bulkhead, Concrete
Primary Bedroom Level First
Dining Room Flooring - Hardwood, Chair Rail, Deck - Exterior, Slider
Kitchen Skylight, Flooring - Laminate, Gas Stove, Peninsula
Interior
Heating Baseboard, Natural Gas
Cooling None
Flooring Tile, Laminate, Hardwood
Fireplaces Number 1
Fireplaces Type Living Room
Appliance Range, Dishwasher, Microwave, Refrigerator, Washer, Dryer, Gas Water Heater, Tank Water Heater, Utility Connections for Gas Range, Utility Connections for Electric Dryer
Laundry Electric Dryer Hookup, Washer Hookup, First Floor
Basement Type Full, Interior Entry, Bulkhead, Concrete
Exterior
Exterior Feature Rain Gutters
Garage Spaces 2.0
Utilities Available for Gas Range, for Electric Dryer, Washer Hookup
Waterfront Description Beach Front, Lake/Pond, Ocean
Roof Type Shingle
Total Parking Spaces 4
Garage Yes
Waterfront Description Beach Front, Lake/Pond, Ocean
Building
Lot Description Level
Foundation Concrete Perimeter
Sewer Private Sewer
Water Private
Architectural Style Ranch
Others
Senior Community false
Acceptable Financing Contract
Listing Terms Contract
Read Less Info
Want to know what your home might be worth? Contact us for a FREE valuation!

Our team is ready to help you sell your home for the highest possible price ASAP
Bought with Amy Delgado • Rand Atlantic, Inc.
Get More Information
Kathleen Bourque
Sales Associate | License ID: 137803
Sales Associate License ID: 137803



