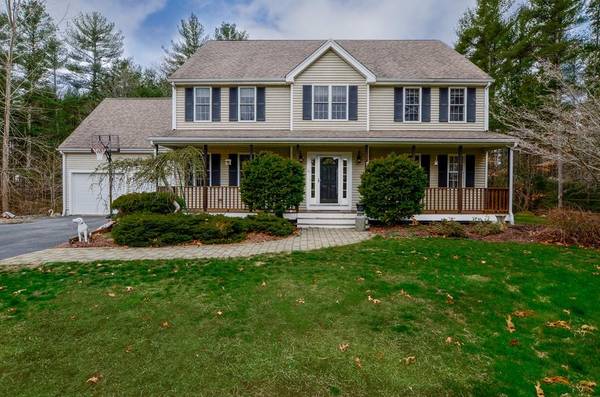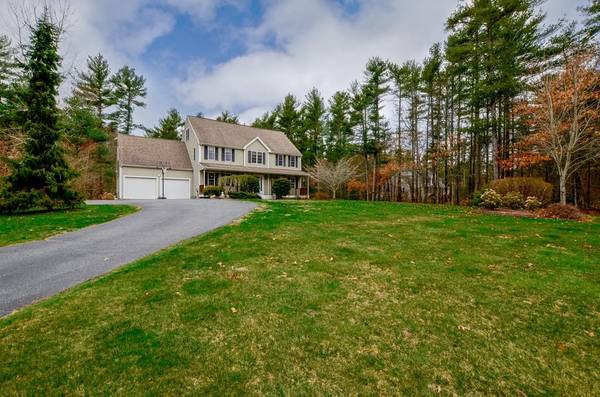For more information regarding the value of a property, please contact us for a free consultation.
Key Details
Sold Price $550,000
Property Type Single Family Home
Sub Type Single Family Residence
Listing Status Sold
Purchase Type For Sale
Square Footage 2,540 sqft
Price per Sqft $216
Subdivision Mayflower Woods
MLS Listing ID 72640592
Sold Date 05/29/20
Style Colonial
Bedrooms 4
Full Baths 2
Half Baths 1
HOA Y/N false
Year Built 2004
Annual Tax Amount $5,999
Tax Year 2020
Lot Size 1.580 Acres
Acres 1.58
Property Description
Just what you have been waiting for! *SEE VIDEO* This exceptional colonial with a farmers porch is set in a well established neighborhood. It has plenty of space for jogging, bike riding, and long walks. This home has plenty of space! It offers 4 bedrooms 2 ½ baths, a finished basement, an at home gym, and a full walk up attic, which would make great additional living space. The main floor has hardwood floors throughout. The kitchen is very spacious and open, it has stainless appliances and granite countertops. It is a wonderful space that opens up to a large eat in area and fireplace family room. Great for entertaining and creating memories with family and friends. Sliding glass doors open up to a beautiful private backyard with both a porch and patio for gathering. The large master suite has a spa like bathroom. The home is set on 1.58 acres, has an irrigation system, and many beautiful trees. Scheduled showing with precautions Sat 4/4 2p-4p and Sunday call/text Listing agent
Location
State MA
County Plymouth
Zoning Res
Direction GPS
Rooms
Family Room Flooring - Hardwood
Basement Full
Primary Bedroom Level Second
Dining Room Flooring - Hardwood
Kitchen Flooring - Hardwood, Dining Area, Countertops - Stone/Granite/Solid, Stainless Steel Appliances
Interior
Heating Central, Forced Air
Cooling Central Air
Flooring Wood, Tile, Carpet
Fireplaces Number 1
Fireplaces Type Family Room
Appliance Range, Dishwasher, Microwave, Oil Water Heater, Tank Water Heater, Utility Connections for Electric Range, Utility Connections for Electric Dryer
Basement Type Full
Exterior
Exterior Feature Sprinkler System
Garage Spaces 2.0
Fence Invisible
Community Features Shopping, Walk/Jog Trails, Medical Facility, Highway Access, House of Worship
Utilities Available for Electric Range, for Electric Dryer
Roof Type Shingle
Total Parking Spaces 4
Garage Yes
Building
Foundation Concrete Perimeter
Sewer Private Sewer
Water Private
Architectural Style Colonial
Others
Senior Community false
Read Less Info
Want to know what your home might be worth? Contact us for a FREE valuation!

Our team is ready to help you sell your home for the highest possible price ASAP
Bought with Patricia Hall • Conway - Hingham
Get More Information
Kathleen Bourque
Sales Associate | License ID: 137803
Sales Associate License ID: 137803



