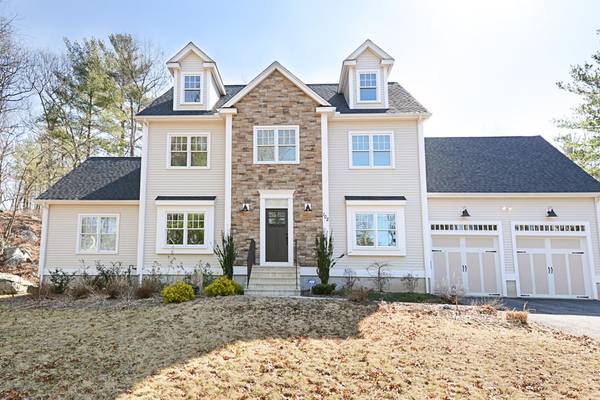For more information regarding the value of a property, please contact us for a free consultation.
Key Details
Sold Price $566,000
Property Type Single Family Home
Sub Type Single Family Residence
Listing Status Sold
Purchase Type For Sale
Square Footage 2,920 sqft
Price per Sqft $193
Subdivision Camelot
MLS Listing ID 72637805
Sold Date 05/15/20
Style Colonial
Bedrooms 4
Full Baths 2
Half Baths 1
Year Built 2016
Annual Tax Amount $7,238
Tax Year 2020
Lot Size 1.840 Acres
Acres 1.84
Property Description
Check out this nearly new 4 bedroom, 2.5 bath home on an almost 2 acre wooded lot. If you're looking for privacy, this is it! The home is set back off the road creating lots of privacy, while still being accessible. A spacious semi-open floor plan, light-filled with beautiful high end finishes. The home includes a sunny kitchen with granite counter tops, stainless steel appliances, a gas stove, and a huge center island to accommodate a crowd. The kitchen opens to the large family room which is graced with a gas fireplace and cathedral ceiling, together they create a wonderful space for entertaining. The second floor has 4 bedrooms with lots of closet space. The unfinished basement and large walk-up attic offer plenty of storage and create opportunities to further expand living space as needed. This home is just waiting for you to move in and make your own. Make your appointment for a private viewing of this beautiful home this today!
Location
State MA
County Worcester
Area Whitinsville
Zoning Res
Direction Hill St to Rebecca to Joseph Circle
Rooms
Family Room Cathedral Ceiling(s), Ceiling Fan(s), Flooring - Hardwood, Cable Hookup
Basement Full, Bulkhead, Concrete, Unfinished
Primary Bedroom Level Second
Dining Room Flooring - Hardwood, Chair Rail, Wainscoting, Crown Molding
Kitchen Flooring - Hardwood, Dining Area, Pantry, Countertops - Stone/Granite/Solid, Kitchen Island, Cable Hookup, Open Floorplan, Recessed Lighting, Slider, Stainless Steel Appliances, Gas Stove, Lighting - Pendant
Interior
Interior Features Closet, Wainscoting, Crown Molding, Closet - Walk-in, Entrance Foyer, Home Office
Heating Forced Air, Natural Gas
Cooling Central Air
Flooring Wood, Tile, Carpet, Flooring - Hardwood, Flooring - Wall to Wall Carpet
Fireplaces Number 1
Fireplaces Type Family Room
Appliance Range, Dishwasher, Disposal, Microwave, Range Hood, Gas Water Heater, Tank Water Heater, Utility Connections for Gas Range
Laundry Flooring - Stone/Ceramic Tile, Electric Dryer Hookup, Washer Hookup, First Floor
Basement Type Full, Bulkhead, Concrete, Unfinished
Exterior
Exterior Feature Rain Gutters
Garage Spaces 2.0
Community Features Pool, Tennis Court(s), Golf, Highway Access, Private School, Public School
Utilities Available for Gas Range, Washer Hookup
Roof Type Shingle
Total Parking Spaces 4
Garage Yes
Building
Lot Description Cul-De-Sac, Wooded
Foundation Concrete Perimeter
Sewer Public Sewer
Water Public
Architectural Style Colonial
Schools
Middle Schools Northbridge
High Schools Northbridge
Others
Acceptable Financing Contract
Listing Terms Contract
Read Less Info
Want to know what your home might be worth? Contact us for a FREE valuation!

Our team is ready to help you sell your home for the highest possible price ASAP
Bought with Janet Baglio • Keller Williams Realty Boston South West
Get More Information
Kathleen Bourque
Sales Associate | License ID: 137803
Sales Associate License ID: 137803



