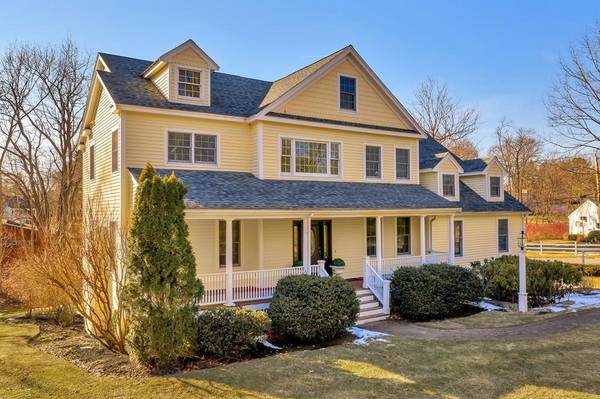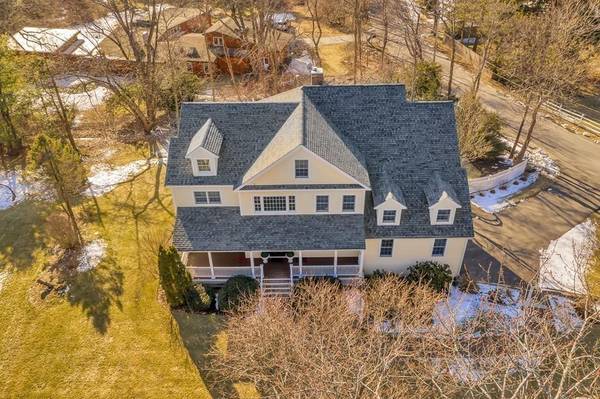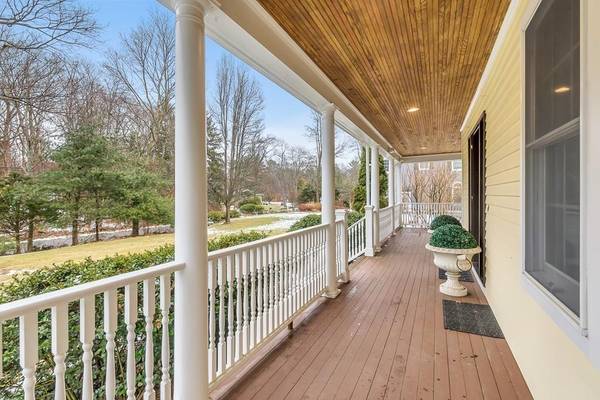For more information regarding the value of a property, please contact us for a free consultation.
Key Details
Sold Price $960,000
Property Type Single Family Home
Sub Type Single Family Residence
Listing Status Sold
Purchase Type For Sale
Square Footage 3,964 sqft
Price per Sqft $242
Subdivision Pike School (.2) Phillips Academy (.7) & Only 1.5 Miles To Center Of Town At Chestnut & Main.
MLS Listing ID 72623457
Sold Date 04/24/20
Style Colonial
Bedrooms 4
Full Baths 2
Half Baths 2
HOA Y/N false
Year Built 1995
Annual Tax Amount $15,438
Tax Year 2020
Lot Size 0.720 Acres
Acres 0.72
Property Description
Known By Its Address, one of Andover's most prestigious locations, prime Phillips Academy & Pike School neighborhood is the setting for this one owner, custom built, house beautiful centerfold! Gorgeous top of the line kitchen renovation in 2017, master bedroom bathroom updated in 2016 & roof replaced in 2012. Impressive private home office, 2 first floor family rooms, 2 staircases to the 2nd floor, 2 fireplaces, 2 mudroom areas. Pamper yourself in this master bedroom suite with sitting area, 12 foot walk in closet & luxurious private bath. There is more here, high end custom built-ins throughout, smooth ceilings, tall ceilings, 1st floor laundry, walk up attic fully floored, 4 car tandem garage. Bonus home theater, exercise room, half bath & wine cellar in the LL walk out with full view windows bringing plenty of natural light indoors. Enjoy peaceful summer days on this 37 foot covered front porch. What a way to start your day! Beauty you can live in! This is Spectacular!
Location
State MA
County Essex
Zoning SRB
Direction South Main Street (Route 28 South) to Hidden Rd to Sunset Rock Rd.
Rooms
Family Room Closet/Cabinets - Custom Built, Flooring - Wall to Wall Carpet, Recessed Lighting
Basement Full, Partially Finished, Walk-Out Access, Interior Entry, Garage Access, Concrete
Primary Bedroom Level Second
Dining Room Flooring - Hardwood, French Doors
Kitchen Closet/Cabinets - Custom Built, Flooring - Hardwood, French Doors, Kitchen Island, Recessed Lighting, Stainless Steel Appliances, Gas Stove
Interior
Interior Features Closet/Cabinets - Custom Built, Recessed Lighting, Bathroom - Half, Office, Den, Media Room, Exercise Room, Bathroom, Wine Cellar
Heating Forced Air, Natural Gas, Fireplace
Cooling Central Air
Flooring Tile, Carpet, Hardwood, Flooring - Hardwood, Flooring - Wall to Wall Carpet, Flooring - Stone/Ceramic Tile
Fireplaces Number 2
Fireplaces Type Living Room
Appliance Oven, Dishwasher, Microwave, Refrigerator, Washer, Dryer, Washer/Dryer, Range Hood, Wine Cooler, Gas Water Heater, Plumbed For Ice Maker, Utility Connections for Gas Range
Laundry Flooring - Stone/Ceramic Tile, Exterior Access, First Floor, Washer Hookup
Basement Type Full, Partially Finished, Walk-Out Access, Interior Entry, Garage Access, Concrete
Exterior
Exterior Feature Rain Gutters, Storage, Professional Landscaping, Sprinkler System, Decorative Lighting, Stone Wall
Garage Spaces 4.0
Community Features Public Transportation, Walk/Jog Trails, Private School, Public School, T-Station
Utilities Available for Gas Range, Washer Hookup, Icemaker Connection
Roof Type Shingle
Total Parking Spaces 4
Garage Yes
Building
Lot Description Corner Lot, Wooded
Foundation Concrete Perimeter
Sewer Private Sewer
Water Public
Architectural Style Colonial
Schools
Elementary Schools South
Middle Schools Doherty
High Schools A.H.S.
Others
Senior Community false
Read Less Info
Want to know what your home might be worth? Contact us for a FREE valuation!

Our team is ready to help you sell your home for the highest possible price ASAP
Bought with Marjorie Youngren Team • William Raveis R.E. & Home Services
Get More Information
Kathleen Bourque
Sales Associate | License ID: 137803
Sales Associate License ID: 137803



