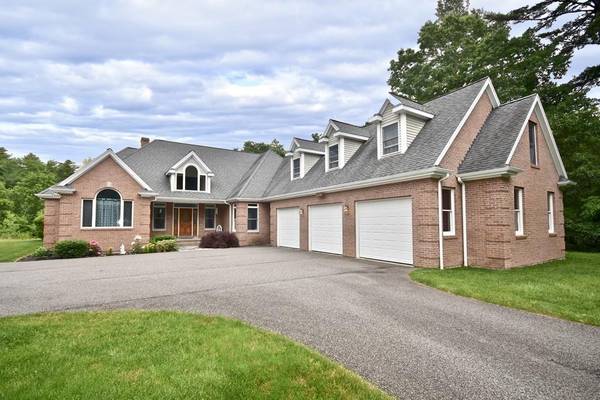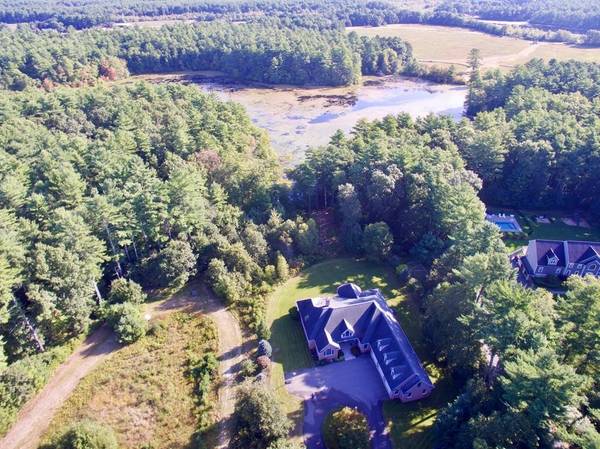For more information regarding the value of a property, please contact us for a free consultation.
Key Details
Sold Price $599,000
Property Type Single Family Home
Sub Type Single Family Residence
Listing Status Sold
Purchase Type For Sale
Square Footage 2,970 sqft
Price per Sqft $201
Subdivision Paradise Meadows
MLS Listing ID 72525918
Sold Date 04/27/20
Style Contemporary, Ranch
Bedrooms 4
Full Baths 2
Half Baths 1
Year Built 2002
Annual Tax Amount $7,538
Tax Year 2019
Lot Size 2.780 Acres
Acres 2.78
Property Description
Are you looking for peace and privacy? This lovely contemporary ranch privately sits back from the street on a parcel of plush, manicured lawn and is lined with mature trees. While the back property abuts a small pond, the home is out of a flood zone. Spacious, open and brimming with abundant natural light describes the interior spaces of this stately home. Upon entering, you will be amazed by the grand foyer and open concept living. Entertain in style by the magnificent stone fireplace. Relax and enjoy the country setting in the sun room with vaulted ceiling. Cherry hardwood flooring and a tray ceiling enhance the formal dining room. Weather protection porches grace the front and back doors. A whole house back up generator, central vacuum system, sprinkler system and oversized three car garage are just a few of the wonderful features of this estate.
Location
State MA
County Plymouth
Zoning RR
Direction Paradise Meadows is off of Walnut Plain Road.
Rooms
Basement Full, Walk-Out Access
Primary Bedroom Level First
Dining Room Flooring - Hardwood
Kitchen Flooring - Stone/Ceramic Tile, Countertops - Stone/Granite/Solid, Kitchen Island, Recessed Lighting
Interior
Interior Features Cathedral Ceiling(s), Ceiling Fan(s), Sun Room, Central Vacuum, Wired for Sound
Heating Oil, Hydro Air
Cooling Central Air
Flooring Tile, Carpet, Flooring - Stone/Ceramic Tile
Fireplaces Number 2
Fireplaces Type Living Room, Master Bedroom
Appliance Range, Dishwasher, Oil Water Heater, Utility Connections for Electric Range, Utility Connections for Electric Dryer
Laundry Flooring - Stone/Ceramic Tile, Main Level, Electric Dryer Hookup, First Floor
Basement Type Full, Walk-Out Access
Exterior
Exterior Feature Rain Gutters, Professional Landscaping, Sprinkler System
Garage Spaces 3.0
Utilities Available for Electric Range, for Electric Dryer
Waterfront Description Waterfront, Pond
Roof Type Shingle
Total Parking Spaces 15
Garage Yes
Waterfront Description Waterfront, Pond
Building
Lot Description Wooded
Foundation Concrete Perimeter
Sewer Private Sewer
Water Private
Architectural Style Contemporary, Ranch
Schools
Elementary Schools Roch. Memorial
Middle Schools Orrjhs
High Schools Orr/Oc
Others
Acceptable Financing Contract
Listing Terms Contract
Read Less Info
Want to know what your home might be worth? Contact us for a FREE valuation!

Our team is ready to help you sell your home for the highest possible price ASAP
Bought with Nichole Sliney Realty Team • Keller Williams Elite
Get More Information
Kathleen Bourque
Sales Associate | License ID: 137803
Sales Associate License ID: 137803



