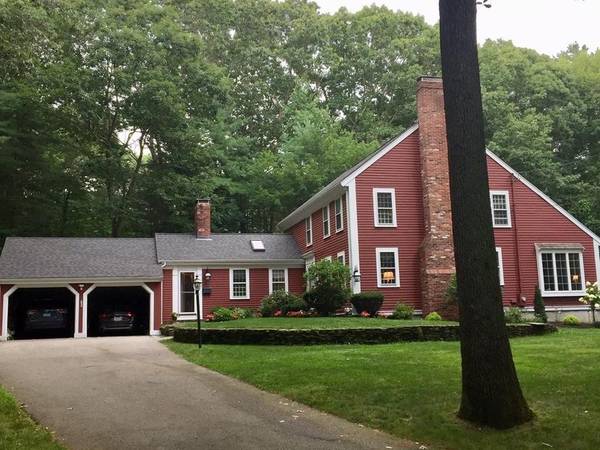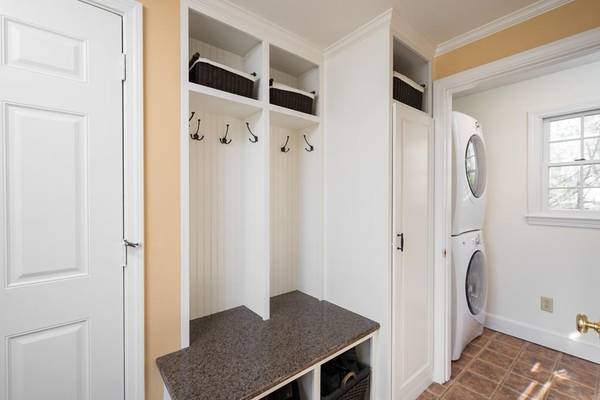For more information regarding the value of a property, please contact us for a free consultation.
Key Details
Sold Price $967,000
Property Type Single Family Home
Sub Type Single Family Residence
Listing Status Sold
Purchase Type For Sale
Square Footage 2,538 sqft
Price per Sqft $381
Subdivision Liberty Pole
MLS Listing ID 72624965
Sold Date 04/30/20
Style Colonial, Saltbox
Bedrooms 4
Full Baths 2
Half Baths 1
HOA Y/N false
Year Built 1970
Annual Tax Amount $10,377
Tax Year 2020
Lot Size 3.700 Acres
Acres 3.7
Property Description
OFFER DEADLINE IS MONDAY, MARCH 2 AT NOON. WOW! TASTEFULLY UPDATED 4 bedroom/ 2.5 bathroom salt box colonial in HIGHLY DESIRABLE LIBERTY POLE, the quintessential Hingham neighborhood! Retreat lot with nicely updated gunite pool in backyard. Kitchen is light and neutral with Viking gas range and center island which flows into a fireplaced family room with vaulted ceiling and skylights. There is a lovely dining room leading to a front to back living room with fireplace as well as a beautiful 4-season sunroom overlooking the lushly landscaped backyard and composite deck.Mud room, laundry and powder room finish off the main living floor. Upstairs are 4 bedrooms, updated family bath and master suite with double closets and updated bath. There is also a spacious media room in the basement. Central air, newer roof and recently painted. Nothing to do but move in and enjoy!
Location
State MA
County Plymouth
Area South Hingham
Zoning Res
Direction Cushing St to Pioneer Rd.
Rooms
Family Room Beamed Ceilings, Flooring - Hardwood, Flooring - Wall to Wall Carpet, Recessed Lighting
Basement Full, Partially Finished, Interior Entry, Sump Pump, Concrete
Primary Bedroom Level Second
Dining Room Closet/Cabinets - Custom Built, Flooring - Hardwood, Chair Rail, Lighting - Overhead
Kitchen Flooring - Stone/Ceramic Tile, Dining Area, Countertops - Stone/Granite/Solid, Kitchen Island, Recessed Lighting, Slider, Gas Stove
Interior
Interior Features Lighting - Overhead, Slider, Media Room, Sun Room
Heating Central, Forced Air, Baseboard
Cooling Central Air
Flooring Tile, Carpet, Hardwood, Flooring - Laminate, Flooring - Stone/Ceramic Tile
Fireplaces Number 2
Fireplaces Type Family Room, Living Room
Appliance Range, Dishwasher, Microwave, Refrigerator, Freezer, Range Hood, Oil Water Heater, Utility Connections for Gas Range, Utility Connections for Electric Dryer
Laundry Flooring - Stone/Ceramic Tile, First Floor, Washer Hookup
Basement Type Full, Partially Finished, Interior Entry, Sump Pump, Concrete
Exterior
Exterior Feature Sprinkler System
Garage Spaces 2.0
Fence Fenced/Enclosed
Pool In Ground
Community Features Public Transportation, Shopping, Pool, Tennis Court(s), Park, Walk/Jog Trails, Stable(s), Golf, Medical Facility, Laundromat, Bike Path, Conservation Area, Highway Access, House of Worship, Marina, Private School, Public School, T-Station
Utilities Available for Gas Range, for Electric Dryer, Washer Hookup
Waterfront Description Beach Front, Harbor, Unknown To Beach, Beach Ownership(Public)
Roof Type Shingle
Total Parking Spaces 6
Garage Yes
Private Pool true
Waterfront Description Beach Front, Harbor, Unknown To Beach, Beach Ownership(Public)
Building
Lot Description Wooded, Easements, Level
Foundation Concrete Perimeter
Sewer Private Sewer
Water Public
Architectural Style Colonial, Saltbox
Schools
Elementary Schools South
Middle Schools Hms
High Schools Hhs
Read Less Info
Want to know what your home might be worth? Contact us for a FREE valuation!

Our team is ready to help you sell your home for the highest possible price ASAP
Bought with Tara Coveney • Coldwell Banker Residential Brokerage - Hingham
Get More Information
Kathleen Bourque
Sales Associate | License ID: 137803
Sales Associate License ID: 137803



