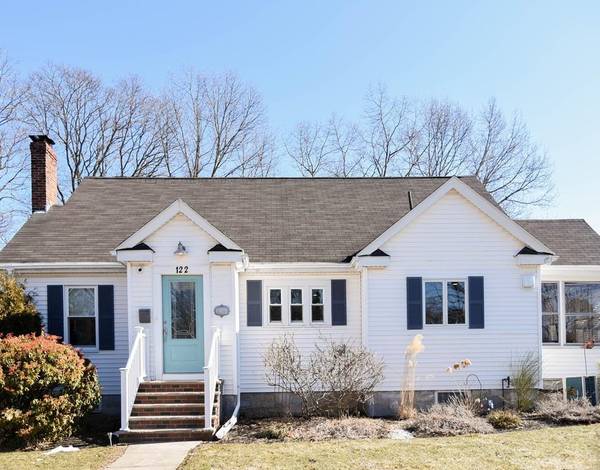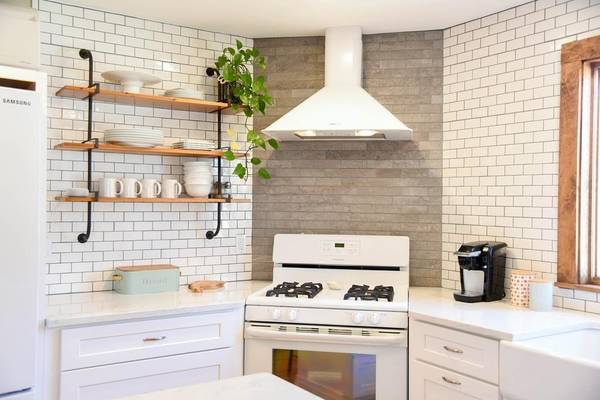For more information regarding the value of a property, please contact us for a free consultation.
Key Details
Sold Price $439,000
Property Type Single Family Home
Sub Type Single Family Residence
Listing Status Sold
Purchase Type For Sale
Square Footage 2,222 sqft
Price per Sqft $197
Subdivision Upper Highlands
MLS Listing ID 72622647
Sold Date 04/06/20
Style Cape
Bedrooms 3
Full Baths 2
Half Baths 1
Year Built 1940
Annual Tax Amount $4,522
Tax Year 2019
Lot Size 9,583 Sqft
Acres 0.22
Property Description
Charming classic Cape home with modern updates. Walk into an inviting open concept layout featuring a beautifully remodeled kitchen complete with tasteful Quartz countertops, with large island, generous sized farmers sink, and natural gas range. Kitchen flows seamlessly into dining room and living room. An ideal layout for both entertaining guests and everyday living. Living room has a gas fireplace. Two bedrooms are located on the main level and are accompanied by a full bath. The second floor boasts the master suite which includes a bedroom, master bath, walk-in closet, and additional closet and storage space. Basement has been finished into additional living space. Great for a playroom, family room, or office. Laundry room and 1/2 bath also located in basement, as well as former 1-car garage that has been converted into useful storage space. Tankless hot water heater. Outdoor features include newer composite deck with awning and full sprinkler system. Amazingly convenient location!
Location
State MA
County Middlesex
Zoning S1003
Direction Westford St. to Rockingham Ave. home is at end of the street.
Rooms
Basement Full, Partially Finished, Walk-Out Access, Interior Entry, Concrete
Primary Bedroom Level Second
Dining Room Flooring - Hardwood, Recessed Lighting
Kitchen Flooring - Hardwood, Countertops - Stone/Granite/Solid, Kitchen Island, Open Floorplan, Recessed Lighting, Remodeled, Gas Stove
Interior
Interior Features Recessed Lighting, Play Room
Heating Steam, Natural Gas, Ductless
Cooling Ductless
Flooring Tile, Laminate, Hardwood, Flooring - Laminate
Fireplaces Number 1
Fireplaces Type Living Room
Appliance Range, Dishwasher, Microwave, Refrigerator, Washer, Dryer, Range Hood, Gas Water Heater, Tank Water Heaterless, Utility Connections for Gas Range, Utility Connections for Gas Dryer
Laundry Gas Dryer Hookup, Washer Hookup, In Basement
Basement Type Full, Partially Finished, Walk-Out Access, Interior Entry, Concrete
Exterior
Exterior Feature Storage, Sprinkler System
Community Features Public Transportation, Shopping, Park, Golf, Medical Facility, Laundromat, Highway Access, Public School
Utilities Available for Gas Range, for Gas Dryer, Washer Hookup
Roof Type Shingle
Total Parking Spaces 4
Garage Yes
Building
Lot Description Corner Lot, Level
Foundation Stone
Sewer Public Sewer
Water Public
Schools
Elementary Schools Bailey/Lincoln
Middle Schools Daley
High Schools Lowell High
Others
Senior Community false
Read Less Info
Want to know what your home might be worth? Contact us for a FREE valuation!

Our team is ready to help you sell your home for the highest possible price ASAP
Bought with Daniel M. Mendonca • Coco, Early & Associates
Get More Information
Kathleen Bourque
Sales Associate | License ID: 137803
Sales Associate License ID: 137803



