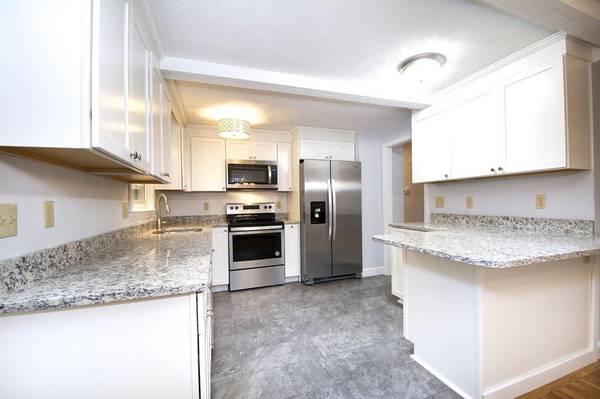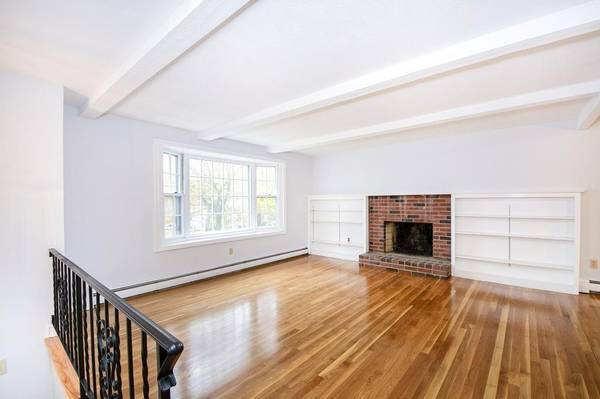For more information regarding the value of a property, please contact us for a free consultation.
Key Details
Sold Price $600,000
Property Type Single Family Home
Sub Type Single Family Residence
Listing Status Sold
Purchase Type For Sale
Square Footage 1,176 sqft
Price per Sqft $510
Subdivision Liberty Pole
MLS Listing ID 72591459
Sold Date 03/11/20
Style Raised Ranch
Bedrooms 3
Full Baths 1
Half Baths 1
Year Built 1972
Annual Tax Amount $6,313
Tax Year 2019
Lot Size 0.460 Acres
Acres 0.46
Property Description
Lovely home on beautiful street in coveted Liberty Pole neighborhood. Refinished hardwood floors and recent kitchen renovation make this a delightful move in ready home! Upgraded kitchen with granite counters, stainless appliances looks out to the pretty backyard and opens to dining room and living room make for easy, modern flow. Spacious covered deck extends the living area in warmer months for parties or quiet enjoyment. Gleaming hardwood floors throughout much of main level extends into generous bedrooms, each with ample closet space. Full bath offers plenty of space for buyer's tasteful upgrade. Family room on lower level boasts wood burning stove and a wet bar and steps up to back yard for seamless indoor/outdoor gatherings of family and friends. Oversized half bath has nice space for laundry area w/utility sink. Located in desirable neighborhood close to all of the best of Hingham w/quick access to great commuting options: boat, highway, train!
Location
State MA
County Plymouth
Zoning Res
Direction Main Street (Rt 228) to Grenadier
Rooms
Family Room Bathroom - Full, Wood / Coal / Pellet Stove, Cedar Closet(s), Flooring - Wall to Wall Carpet, Wet Bar, Exterior Access, Lighting - Overhead, Closet - Double
Basement Full, Partially Finished, Walk-Out Access, Interior Entry
Primary Bedroom Level First
Dining Room Flooring - Hardwood, Exterior Access, Slider
Kitchen Flooring - Vinyl, Countertops - Stone/Granite/Solid, Breakfast Bar / Nook, Remodeled, Stainless Steel Appliances
Interior
Heating Baseboard, Oil
Cooling None
Flooring Wood, Tile, Vinyl, Carpet
Fireplaces Number 1
Fireplaces Type Living Room
Appliance Range, Dishwasher, Microwave, Refrigerator, Utility Connections for Electric Range, Utility Connections for Electric Dryer
Laundry Electric Dryer Hookup, Washer Hookup, In Basement
Basement Type Full, Partially Finished, Walk-Out Access, Interior Entry
Exterior
Exterior Feature Rain Gutters
Garage Spaces 2.0
Community Features Public Transportation, Shopping, Pool, Tennis Court(s), Park, Walk/Jog Trails, Stable(s), Golf, Medical Facility, Laundromat, Bike Path, Conservation Area, Highway Access, House of Worship, Marina, Private School, Public School, T-Station
Utilities Available for Electric Range, for Electric Dryer, Washer Hookup
Waterfront Description Beach Front
Roof Type Shingle
Total Parking Spaces 4
Garage Yes
Waterfront Description Beach Front
Building
Lot Description Easements, Cleared, Level, Steep Slope
Foundation Concrete Perimeter
Sewer Private Sewer
Water Public
Architectural Style Raised Ranch
Read Less Info
Want to know what your home might be worth? Contact us for a FREE valuation!

Our team is ready to help you sell your home for the highest possible price ASAP
Bought with Denis Prindeville • Conway - Hingham
Get More Information
Kathleen Bourque
Sales Associate | License ID: 137803
Sales Associate License ID: 137803



