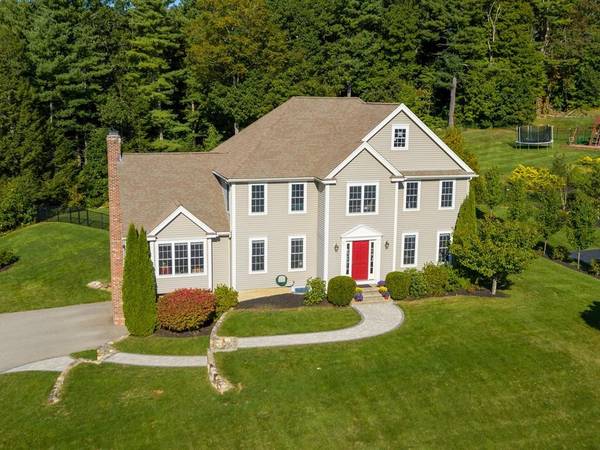For more information regarding the value of a property, please contact us for a free consultation.
Key Details
Sold Price $578,000
Property Type Single Family Home
Sub Type Single Family Residence
Listing Status Sold
Purchase Type For Sale
Square Footage 3,424 sqft
Price per Sqft $168
Subdivision The Highlands
MLS Listing ID 72577253
Sold Date 03/18/20
Style Colonial
Bedrooms 5
Full Baths 3
Half Baths 1
HOA Fees $50
HOA Y/N true
Year Built 2006
Annual Tax Amount $9,307
Tax Year 2019
Lot Size 1.470 Acres
Acres 1.47
Property Description
Motivated Sellers! 5 bedroom colonial in very desirable Highlands cul-de-sac neighborhood! Eat-in kitchen offers hardwood floors, granite counters, stainless steel appliances, new backsplash & newly finished cabinets. Gorgeous cathedral family room w/floor to ceiling stone fireplace. First floor office /play room. Dining room, living room and foyer all boast hardwood flooring. Master bedroom w/cathedral ceiling & walk-in closet. Master bath with double granite vanity, jetted tub, separate shower & heated tile floors. Beautiful newly finished basement w/5th bedroom, full bath w/tile shower, and tons of closet space makes for a great hang out area, guest suite or in-law potential. The backyard...WOW! Professionally landscaped to show off the stunning in-ground salt water pool, deck & patio w/fire pit complete with breathtaking views. Includes outdoor furniture, umbrellas & play set! Grand new walkway, freshly painted & all hardwoods recently refinished. Great highway access to 84 & 90.
Location
State MA
County Worcester
Area Fiskdale
Zoning RES
Direction Route 20 to Arnold to Meadow View to Highland
Rooms
Family Room Skylight, Cathedral Ceiling(s), Flooring - Wall to Wall Carpet, Window(s) - Picture
Basement Full, Finished, Interior Entry, Garage Access
Primary Bedroom Level Second
Dining Room Flooring - Hardwood
Kitchen Flooring - Hardwood, Dining Area, Kitchen Island, Deck - Exterior, Exterior Access, Lighting - Pendant
Interior
Interior Features Bathroom - Full, Bathroom - With Shower Stall, Bathroom, Office
Heating Forced Air, Oil
Cooling Central Air
Flooring Carpet, Hardwood, Flooring - Stone/Ceramic Tile, Flooring - Wall to Wall Carpet
Fireplaces Number 1
Fireplaces Type Family Room
Appliance Oil Water Heater, Utility Connections for Electric Range
Laundry First Floor
Basement Type Full, Finished, Interior Entry, Garage Access
Exterior
Exterior Feature Professional Landscaping
Garage Spaces 2.0
Fence Fenced/Enclosed, Fenced
Pool Pool - Inground Heated
Community Features Shopping, Park, Walk/Jog Trails, Stable(s), Golf, Laundromat, Bike Path, Conservation Area, Highway Access, House of Worship, Public School
Utilities Available for Electric Range
View Y/N Yes
View Scenic View(s)
Roof Type Shingle
Total Parking Spaces 5
Garage Yes
Private Pool true
Building
Lot Description Wooded
Foundation Concrete Perimeter
Sewer Public Sewer
Water Public
Architectural Style Colonial
Schools
Elementary Schools Burgess
Middle Schools Tantasqua
High Schools Tantasqua
Read Less Info
Want to know what your home might be worth? Contact us for a FREE valuation!

Our team is ready to help you sell your home for the highest possible price ASAP
Bought with Jessica MacDonald • RE/MAX Prof Associates
Get More Information
Kathleen Bourque
Sales Associate | License ID: 137803
Sales Associate License ID: 137803



