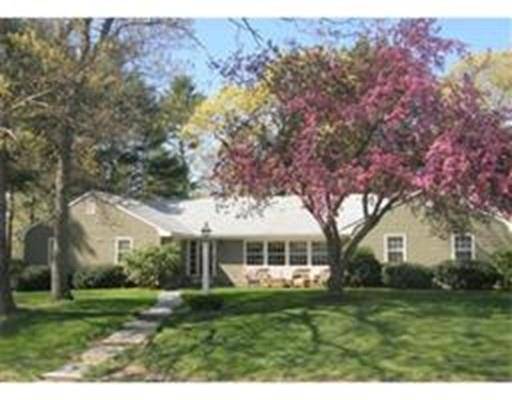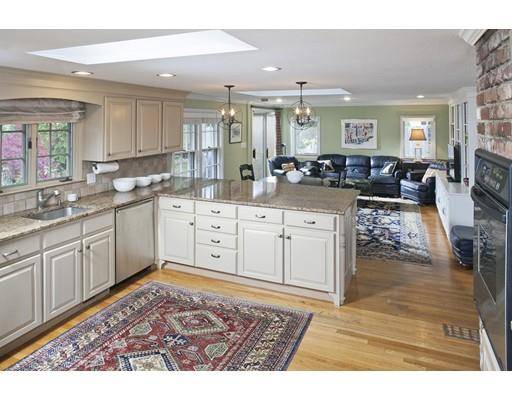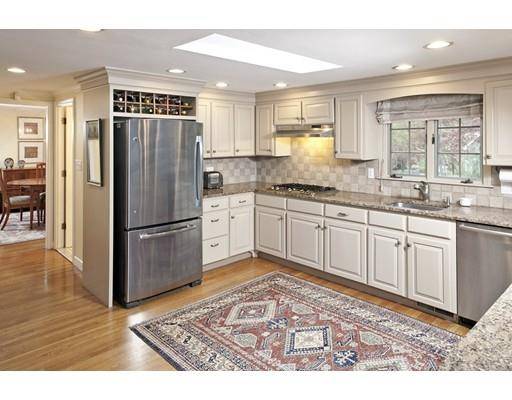For more information regarding the value of a property, please contact us for a free consultation.
Key Details
Sold Price $830,000
Property Type Single Family Home
Sub Type Single Family Residence
Listing Status Sold
Purchase Type For Sale
Square Footage 2,681 sqft
Price per Sqft $309
Subdivision Liberty Pole
MLS Listing ID 72587329
Sold Date 01/24/20
Style Cape, Ranch
Bedrooms 4
Full Baths 3
Half Baths 1
Year Built 1960
Annual Tax Amount $8,844
Tax Year 2018
Lot Size 0.460 Acres
Acres 0.46
Property Description
This home just works & checks a lot of boxes. WOW factor is the amazing finished lower level that has a large 4th bedroom with its own full bathroom & 2 closets, perfect for guests. There is also office space and a 35x14 playroom that has a brick fireplace & built-ins, there is even a dry bar to complete the fun. There's so much more, like 3 additional bedrooms and 2.5 baths on the first floor, but the master is "to die for". The seller has renovated the luxurious master bath complete with radiant heat OOH LA LA. The kitchen has all stainless appliances and is wide open to the light & bright family room. The current owner has made several updates: New wood looking tile in lower level, added irrigation in front yard, seal coated the driveway, added a gas cooktop, new storm windows with screens and so much more. Located in one of Hingham's TOP TOP neighborhoods- LIBERTY POLE. Kids can walk to South School, 2 miles to Derby Street Shops and route 3. See it really does check all the boxes.
Location
State MA
County Plymouth
Area Liberty Plains
Zoning RES
Direction Cushing Street to Old County- LIBERTY POLE NEIGHBORHOOD
Rooms
Family Room Skylight, Closet/Cabinets - Custom Built, Flooring - Hardwood, Exterior Access
Basement Full, Finished
Primary Bedroom Level First
Dining Room Flooring - Hardwood
Kitchen Flooring - Hardwood, Dining Area, Countertops - Stone/Granite/Solid, Kitchen Island, Exterior Access, Open Floorplan, Recessed Lighting, Stainless Steel Appliances
Interior
Interior Features Bathroom - With Shower Stall, Wainscoting, Closet/Cabinets - Custom Built, Bathroom, Office, Play Room
Heating Baseboard, Fireplace
Cooling Central Air
Flooring Tile, Carpet, Hardwood, Flooring - Stone/Ceramic Tile
Fireplaces Number 2
Fireplaces Type Living Room
Appliance Oven, Dishwasher, Refrigerator, Utility Connections for Gas Range
Laundry In Basement
Basement Type Full, Finished
Exterior
Exterior Feature Sprinkler System
Garage Spaces 2.0
Community Features Golf, Public School
Utilities Available for Gas Range
Roof Type Shingle
Total Parking Spaces 5
Garage Yes
Building
Foundation Concrete Perimeter
Sewer Private Sewer
Water Public
Architectural Style Cape, Ranch
Schools
Elementary Schools South School
Middle Schools Hms
High Schools Hhs
Read Less Info
Want to know what your home might be worth? Contact us for a FREE valuation!

Our team is ready to help you sell your home for the highest possible price ASAP
Bought with Midge Durgin • Coldwell Banker Residential Brokerage - Hingham
Get More Information
Kathleen Bourque
Sales Associate | License ID: 137803
Sales Associate License ID: 137803



