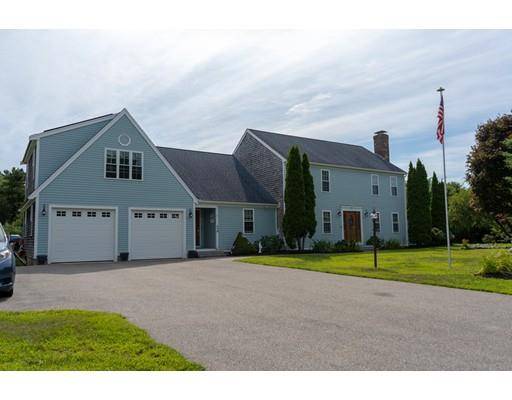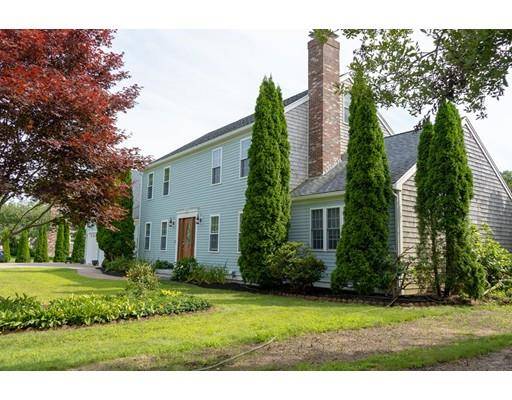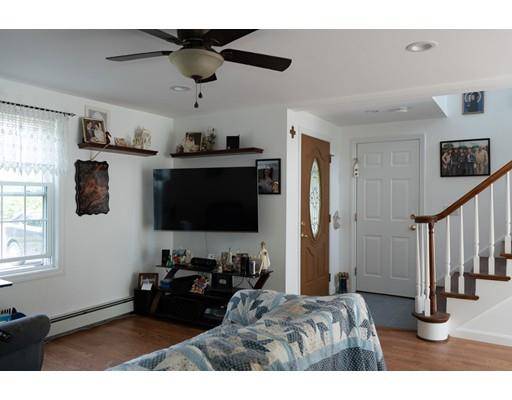For more information regarding the value of a property, please contact us for a free consultation.
Key Details
Sold Price $450,000
Property Type Single Family Home
Sub Type Single Family Residence
Listing Status Sold
Purchase Type For Sale
Square Footage 3,434 sqft
Price per Sqft $131
Subdivision Canterbury Estates
MLS Listing ID 72565122
Sold Date 01/22/20
Style Colonial
Bedrooms 5
Full Baths 3
Year Built 1993
Annual Tax Amount $6,774
Tax Year 2019
Lot Size 0.470 Acres
Acres 0.47
Property Description
Great opportunity! New Price! The gem of Canterbury Estates. This home has so much to offer it is hard to list. The owner has made living in this home easy and maintenance free. Solar panels are owned with 12 years left of the bought lease which goes with the house. 6 zones in the house for regulating heat.There is a security system in place. The first floor master has a bonus room which could be used as an office. First floor laundry room for convenience. New Harvey windows tilt in for easy cleaning. The 15 year old roof is 40 year hurricane proof shingle. There is a new septic with Title 5 in hand. The shed is equipped with electricity and has an added bonus of a garage door on the back side for easy entrance and exit of lawn materials and mower. Washer and dryer stay, big trash barrels stay, workbench in garage with storage cabinets stay, blinds stay, This house has so much to offer along with a location providing easy access to the bridge and surrounding areas.
Location
State MA
County Barnstable
Area South Sandwich
Zoning R2
Direction Sagamore Bridge to exit 2. Right onto Rt. 130. Left Cotuit. Left Canterbury. Right on Windsor.
Rooms
Basement Full
Primary Bedroom Level First
Interior
Heating Natural Gas, Active Solar
Cooling None
Flooring Wood, Carpet
Fireplaces Number 1
Appliance Oven, Countertop Range, Gas Water Heater, Utility Connections for Gas Range, Utility Connections for Gas Dryer, Utility Connections for Electric Dryer
Laundry First Floor
Basement Type Full
Exterior
Exterior Feature Storage, Other
Garage Spaces 2.0
Fence Fenced/Enclosed, Fenced
Community Features Shopping, Highway Access, Public School
Utilities Available for Gas Range, for Gas Dryer, for Electric Dryer
Roof Type Wood, Solar Shingles, Other
Total Parking Spaces 4
Garage Yes
Building
Foundation Concrete Perimeter
Sewer Private Sewer
Water Public
Architectural Style Colonial
Others
Senior Community false
Read Less Info
Want to know what your home might be worth? Contact us for a FREE valuation!

Our team is ready to help you sell your home for the highest possible price ASAP
Bought with Sarah Murray • Century 21 North East
Get More Information
Kathleen Bourque
Sales Associate | License ID: 137803
Sales Associate License ID: 137803



