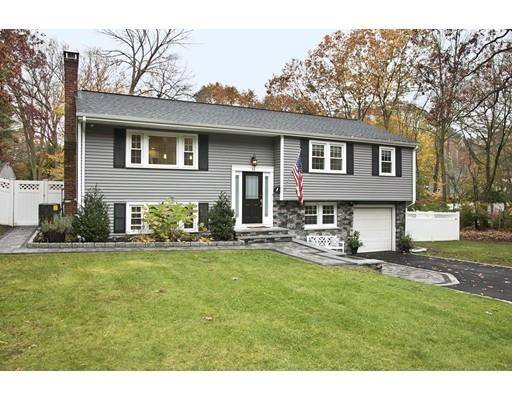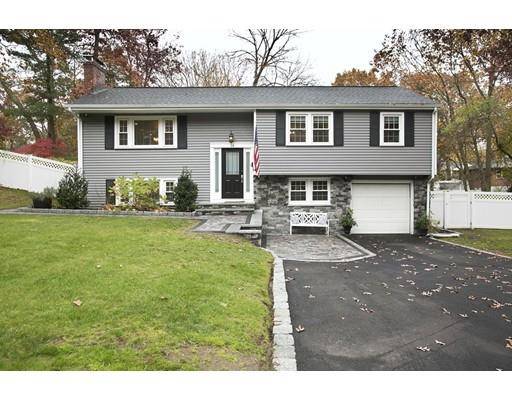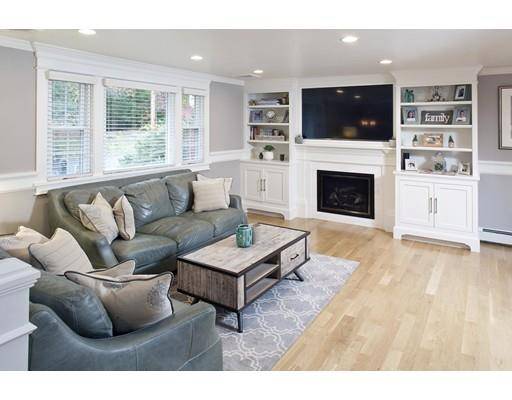For more information regarding the value of a property, please contact us for a free consultation.
Key Details
Sold Price $765,000
Property Type Single Family Home
Sub Type Single Family Residence
Listing Status Sold
Purchase Type For Sale
Square Footage 1,911 sqft
Price per Sqft $400
Subdivision Liberty Pole
MLS Listing ID 72589801
Sold Date 01/30/20
Bedrooms 3
Full Baths 2
HOA Y/N false
Year Built 1963
Annual Tax Amount $6,305
Tax Year 2019
Lot Size 0.290 Acres
Acres 0.29
Property Description
A total Surprise! This home has been highly renovated from top to bottom, interior and exterior. Present owners have replaced almost everything in this home. Exterior has newer roof; siding; front entry with custom stonework, newly paved drive; exterior Trex decking,windows and exterior trim. Interior is Lutron enabled with recessed lighting in every room. Spectacular open floor plan and custom-built kitchen and expansive quartz countertops; stainless steel appliances including convection wall oven; induction cooktop and beverage cooler. Gas fireplace with built-ins. French doors lead to sun porch with bar and Trex deck overlooks fenced in yard, all perfect for entertaining. The Master bedroom has custom built cabinetry. Custom built closets in additional bedrooms. Two baths with lovely tile work. Lower level has office/guest space. Family room with fireplace. Laundry and mud room. Garage is Boston garage with new epoxy flooring and work bench and storage. Walk to South Elm.Stunning
Location
State MA
County Plymouth
Zoning Res
Direction Rt. 228 to Liberty Pole Rd. Right on Hancock. Home on left.
Rooms
Family Room Flooring - Stone/Ceramic Tile, Window(s) - Picture, Chair Rail, Open Floorplan, Recessed Lighting, Remodeled, Crown Molding
Primary Bedroom Level Second
Dining Room Flooring - Hardwood
Kitchen Flooring - Hardwood, Countertops - Stone/Granite/Solid, Breakfast Bar / Nook, Open Floorplan, Recessed Lighting, Remodeled, Stainless Steel Appliances, Wine Chiller, Lighting - Overhead, Crown Molding
Interior
Interior Features Cabinets - Upgraded, Sun Room, Play Room, Home Office
Heating Oil
Cooling Central Air
Flooring Wood, Tile, Flooring - Stone/Ceramic Tile
Fireplaces Number 2
Fireplaces Type Family Room, Living Room
Appliance Oven, Dishwasher, Microwave, Countertop Range, Refrigerator, Wine Refrigerator, Wine Cooler, Electric Water Heater, Utility Connections for Electric Range
Laundry Flooring - Stone/Ceramic Tile, First Floor
Exterior
Exterior Feature Decorative Lighting
Garage Spaces 1.0
Fence Fenced/Enclosed
Community Features Public Transportation, Shopping, Highway Access, House of Worship, Private School, Public School, T-Station, Other
Utilities Available for Electric Range
Waterfront Description Beach Front, Harbor, 1 to 2 Mile To Beach, Beach Ownership(Public)
Roof Type Shingle
Total Parking Spaces 4
Garage Yes
Waterfront Description Beach Front, Harbor, 1 to 2 Mile To Beach, Beach Ownership(Public)
Building
Foundation Concrete Perimeter
Sewer Private Sewer
Water Public
Schools
Elementary Schools South
Middle Schools Middle
High Schools High
Others
Senior Community false
Acceptable Financing Contract
Listing Terms Contract
Read Less Info
Want to know what your home might be worth? Contact us for a FREE valuation!

Our team is ready to help you sell your home for the highest possible price ASAP
Bought with Darleen Lannon • Coldwell Banker Residential Brokerage - Hingham
Get More Information
Kathleen Bourque
Sales Associate | License ID: 137803
Sales Associate License ID: 137803



