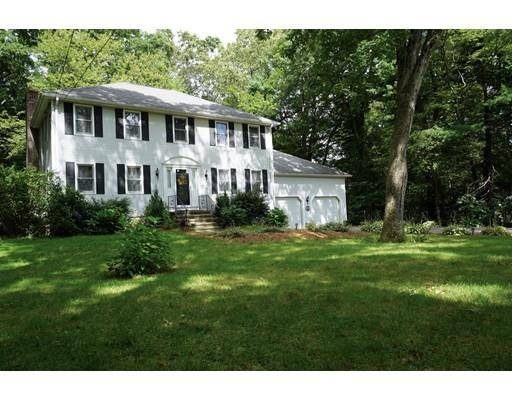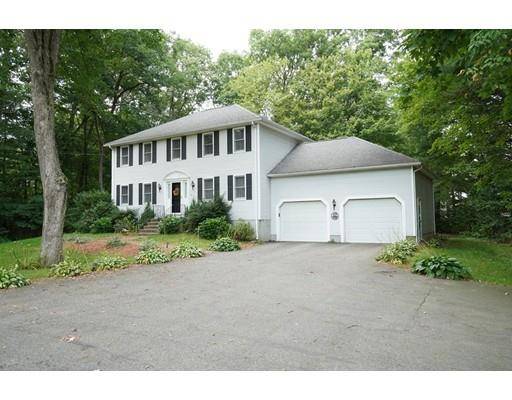For more information regarding the value of a property, please contact us for a free consultation.
Key Details
Sold Price $357,000
Property Type Single Family Home
Sub Type Single Family Residence
Listing Status Sold
Purchase Type For Sale
Square Footage 2,128 sqft
Price per Sqft $167
Subdivision Presidential Estates Abuts
MLS Listing ID 72559789
Sold Date 01/08/20
Style Colonial
Bedrooms 4
Full Baths 2
Half Baths 1
HOA Y/N false
Year Built 1987
Annual Tax Amount $4,421
Tax Year 2019
Lot Size 0.690 Acres
Acres 0.69
Property Description
Come view this spacious hip roof colonial. This large home has 4 good size bedrooms and the master has its own bathroom and walk in closet. Only 1 owner, this home abuts Presidential Estates and was the first home in the development. Very close access to Route 146 and Route 122. The family room has a brick fireplace never used by sellers. A full slider gives access to the 12 by 12 deck. The garage is 24 X 24 and has access with wide driveway with back around area. The formal dining room has crown molding and a decorative chair rail. The kitchen is large with an eat in area. The lot is level and rear area gives privacy from the street for the owners. The basement is over 1,000 sf and has potential for expansion with good ceiling height. Other than the hall foyer, all rooms have had the wall paper removed. Remodel to what you love. If you need space, this is the home for you! 3 Mini split units cool this home throughout.
Location
State MA
County Worcester
Zoning Residentia
Direction Rt 146 to Central Turnpike east becomes Sutton Street or Route 122 in Rockdale west on Sutton St
Rooms
Family Room Flooring - Wall to Wall Carpet, Deck - Exterior, Slider
Basement Full, Interior Entry, Bulkhead, Concrete, Unfinished
Primary Bedroom Level Second
Dining Room Flooring - Hardwood, Crown Molding
Kitchen Ceiling Fan(s), Flooring - Stone/Ceramic Tile, Dining Area, Chair Rail
Interior
Interior Features Entrance Foyer
Heating Baseboard, Oil
Cooling 3 or More, Ductless
Flooring Wood, Tile, Carpet, Flooring - Stone/Ceramic Tile
Fireplaces Number 1
Fireplaces Type Family Room
Appliance Range, Dishwasher, Microwave, Refrigerator, Washer, Oil Water Heater, Tank Water Heater, Utility Connections for Electric Range, Utility Connections for Electric Oven, Utility Connections for Electric Dryer
Laundry In Basement, Washer Hookup
Basement Type Full, Interior Entry, Bulkhead, Concrete, Unfinished
Exterior
Exterior Feature Rain Gutters
Garage Spaces 2.0
Community Features Shopping, Tennis Court(s), Park, Golf, Laundromat, Highway Access, House of Worship, Public School
Utilities Available for Electric Range, for Electric Oven, for Electric Dryer, Washer Hookup
Roof Type Shingle
Total Parking Spaces 4
Garage Yes
Building
Lot Description Easements, Level
Foundation Concrete Perimeter
Sewer Public Sewer
Water Public
Architectural Style Colonial
Schools
Elementary Schools Balmer
Middle Schools Northbridge Mid
High Schools Northbridge Hig
Others
Senior Community false
Read Less Info
Want to know what your home might be worth? Contact us for a FREE valuation!

Our team is ready to help you sell your home for the highest possible price ASAP
Bought with Joshua Somers • 1 Worcester Homes
Get More Information
Kathleen Bourque
Sales Associate | License ID: 137803
Sales Associate License ID: 137803



