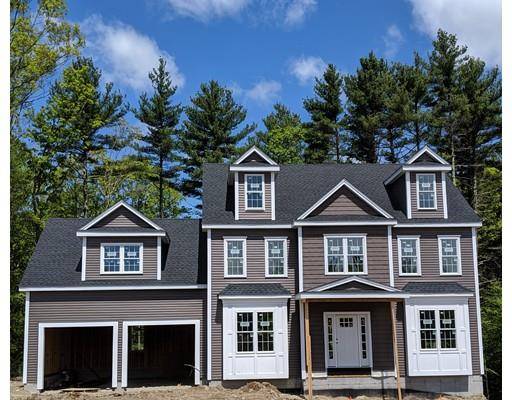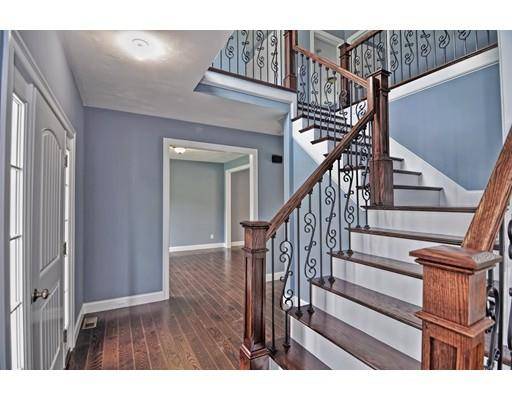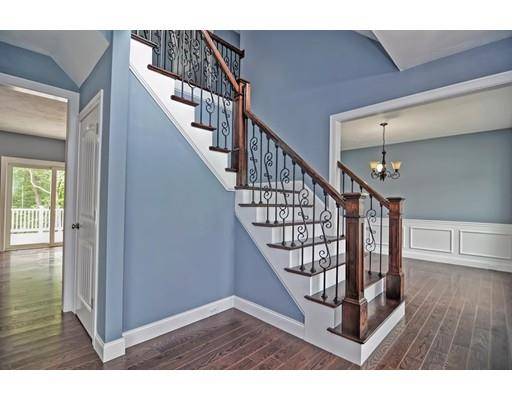For more information regarding the value of a property, please contact us for a free consultation.
Key Details
Sold Price $522,500
Property Type Single Family Home
Sub Type Single Family Residence
Listing Status Sold
Purchase Type For Sale
Square Footage 2,642 sqft
Price per Sqft $197
Subdivision Carpenter Estates
MLS Listing ID 72503881
Sold Date 12/27/19
Style Colonial
Bedrooms 4
Full Baths 2
Half Baths 1
HOA Y/N false
Year Built 2019
Tax Year 2019
Lot Size 0.960 Acres
Acres 0.96
Property Description
IMPRESSIVE NEW CONSTRUCTION "ELKWOOD LEDGE" 4 bedroom 2.5 bath, ~1 Acre Private Lot. Stunning federal front home with exterior boxed windows and two dormers with a roughed walk-up attic. Amazing large level lot with privacy due to conservation land behind the lot. Impressive finishes with wainscoting and chair rail in the hardwood dining room. Double height foyer, private living room/playroom/office which can be opened to make a larger family room. Large granite collection can be used in counters throughout the home. L-shaped kitchen with SS appliances, hardwood floors and standard white cabinets. Large 12'x10' hardwood deck. Garage access to home through the mudroom with a convenient bench area. Large master bedroom with his and her closets and sitting area. Master bath with standup shower, granite top double vanities & hallway linen closet. Suitably placed 2nd floor laundry. 2nd floor access to a large roughed walk-up attic which can be finished for additional living space.
Location
State MA
County Worcester
Area Whitinsville
Direction 146N-Exit 6, Right on Purgatory, Left on Goldwaite Rd, Left on Carpenter Rd. GPS: 578 Carpenter Rd
Rooms
Family Room Flooring - Wall to Wall Carpet
Basement Walk-Out Access, Unfinished
Primary Bedroom Level Second
Dining Room Flooring - Wood
Kitchen Flooring - Wood
Interior
Interior Features Entrance Foyer
Heating Central, Forced Air
Cooling Central Air
Flooring Carpet, Hardwood, Flooring - Stone/Ceramic Tile
Fireplaces Number 1
Appliance Range, Dishwasher, Propane Water Heater, Utility Connections for Electric Range, Utility Connections for Electric Oven, Utility Connections for Electric Dryer
Laundry Flooring - Stone/Ceramic Tile, Second Floor, Washer Hookup
Basement Type Walk-Out Access, Unfinished
Exterior
Exterior Feature Rain Gutters, Professional Landscaping
Garage Spaces 2.0
Utilities Available for Electric Range, for Electric Oven, for Electric Dryer, Washer Hookup
Roof Type Shingle
Total Parking Spaces 4
Garage Yes
Building
Lot Description Corner Lot
Foundation Concrete Perimeter
Sewer Public Sewer, Private Sewer
Water Public
Architectural Style Colonial
Schools
Elementary Schools 2
Middle Schools 1
High Schools 1
Others
Senior Community false
Read Less Info
Want to know what your home might be worth? Contact us for a FREE valuation!

Our team is ready to help you sell your home for the highest possible price ASAP
Bought with Didier Lopez • RE/MAX One Call Realty
Get More Information
Kathleen Bourque
Sales Associate | License ID: 137803
Sales Associate License ID: 137803



